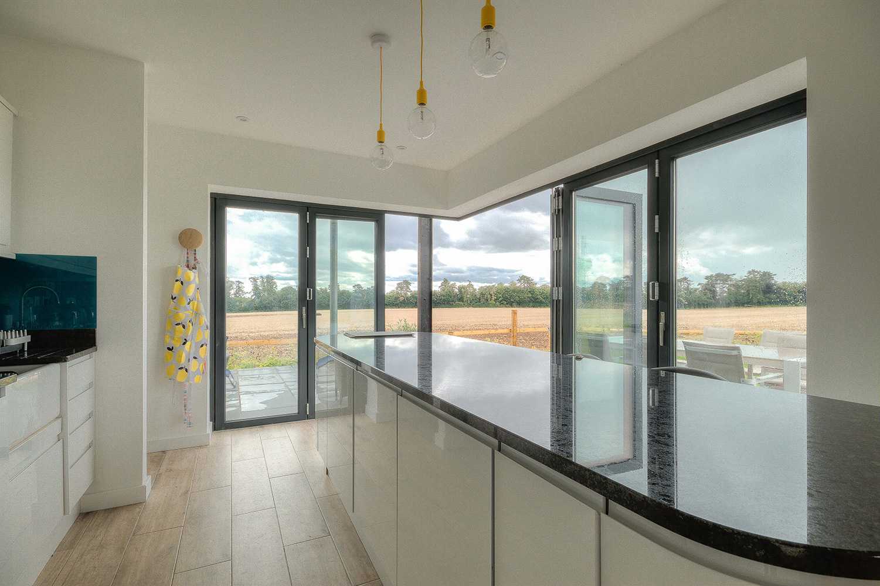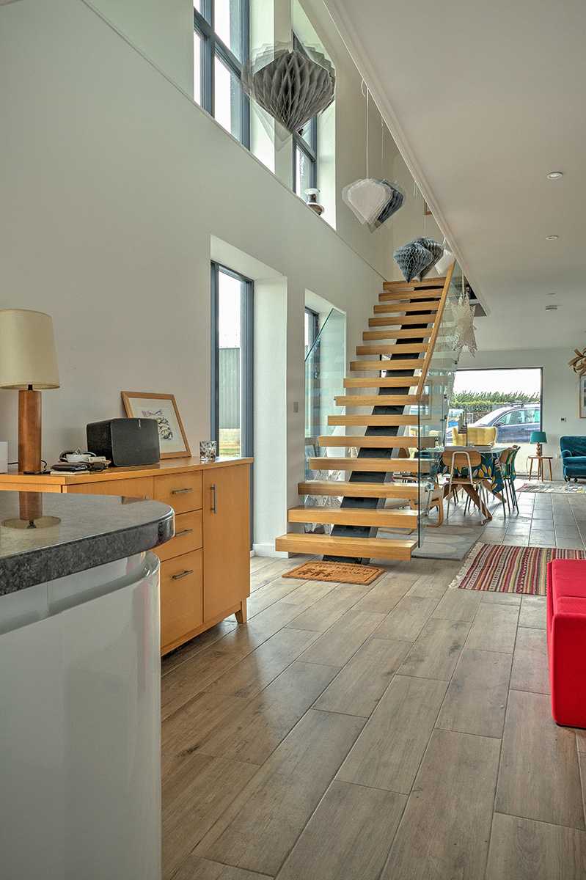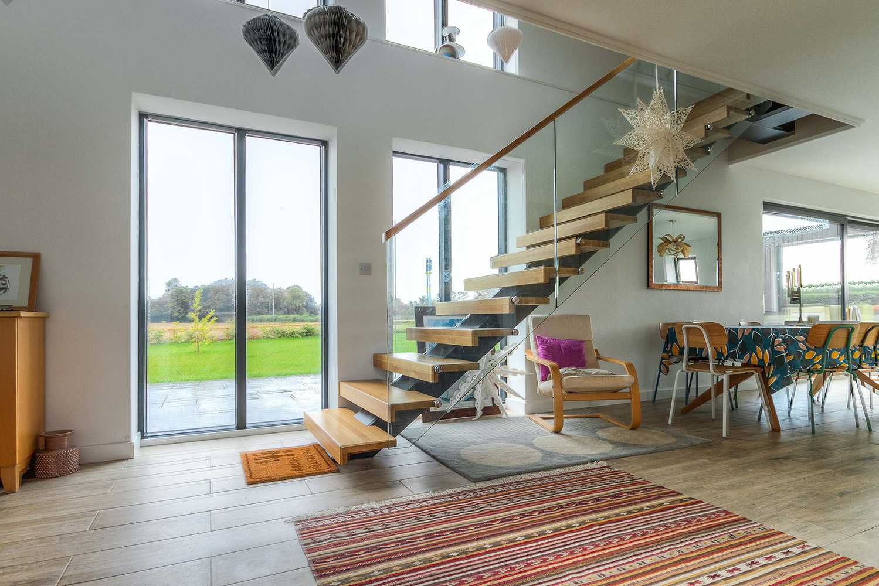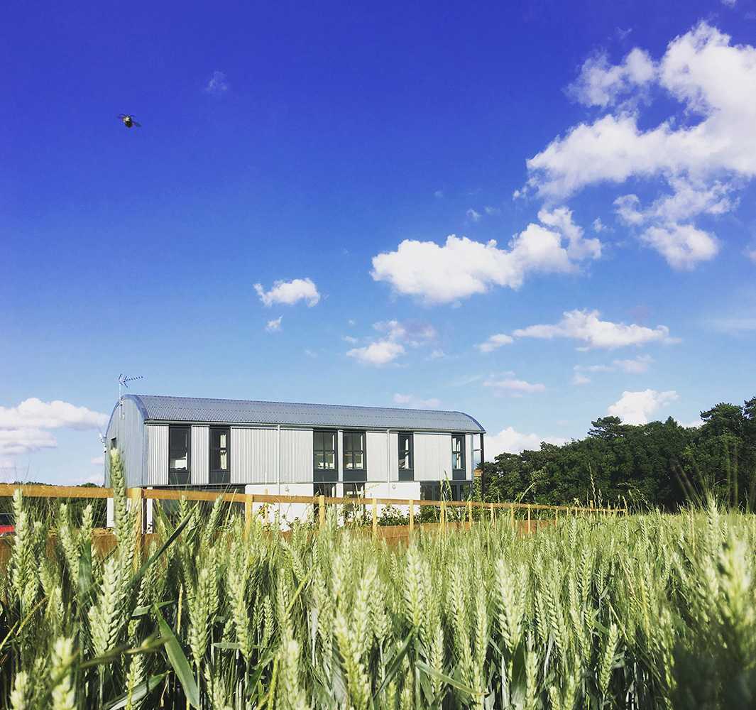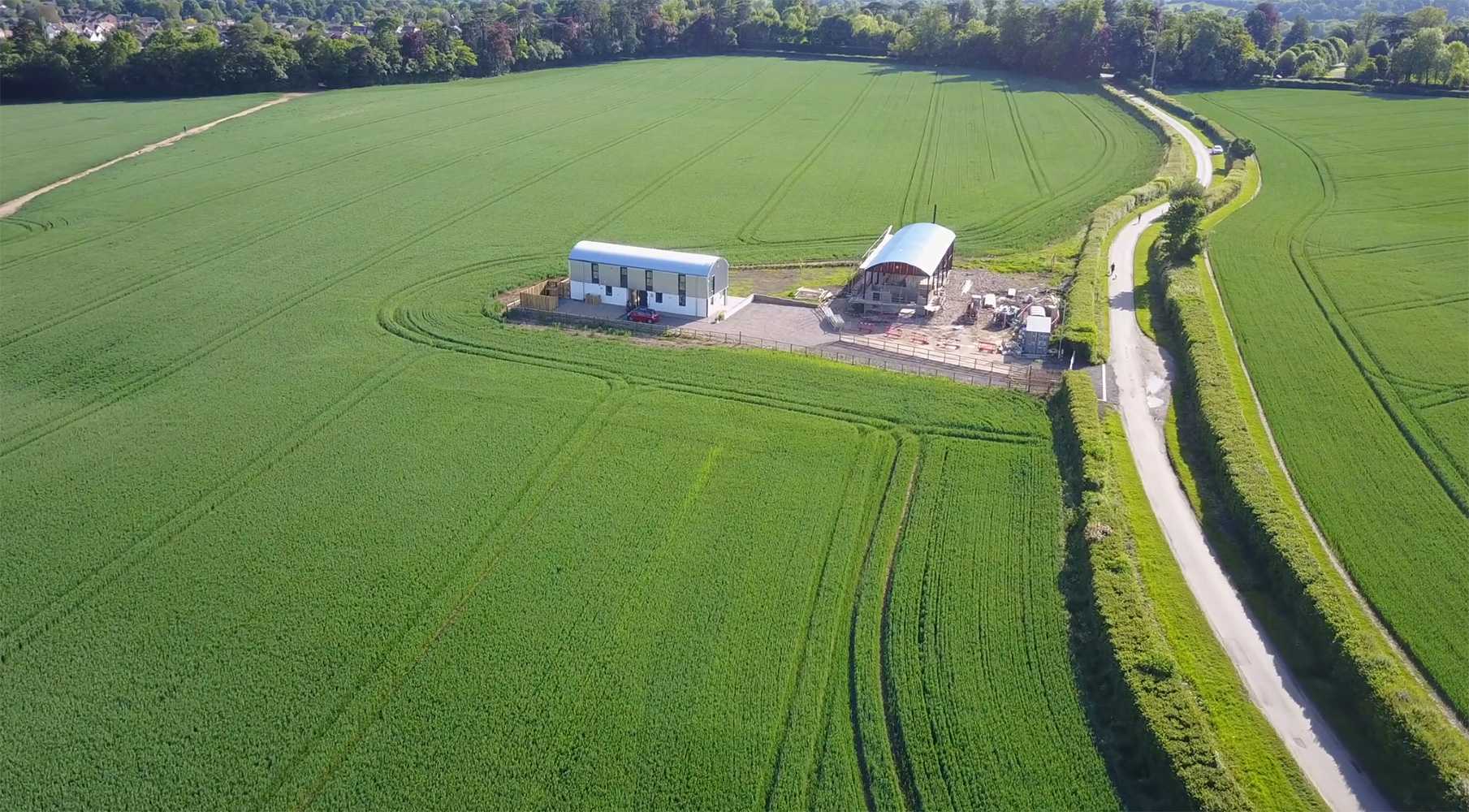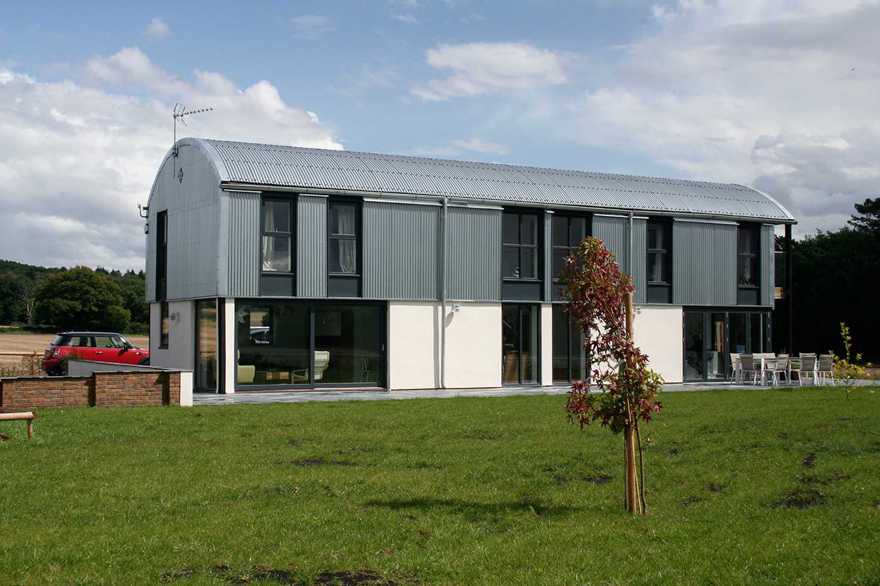
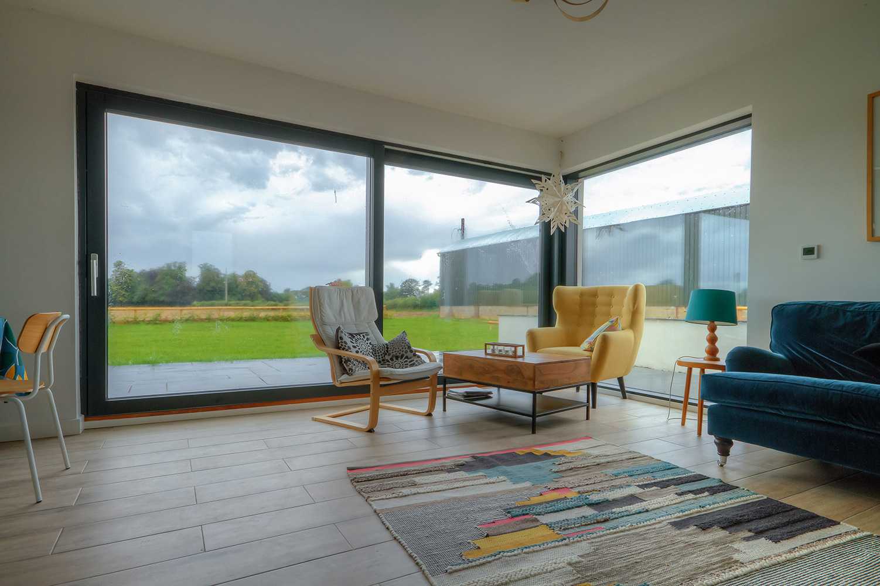
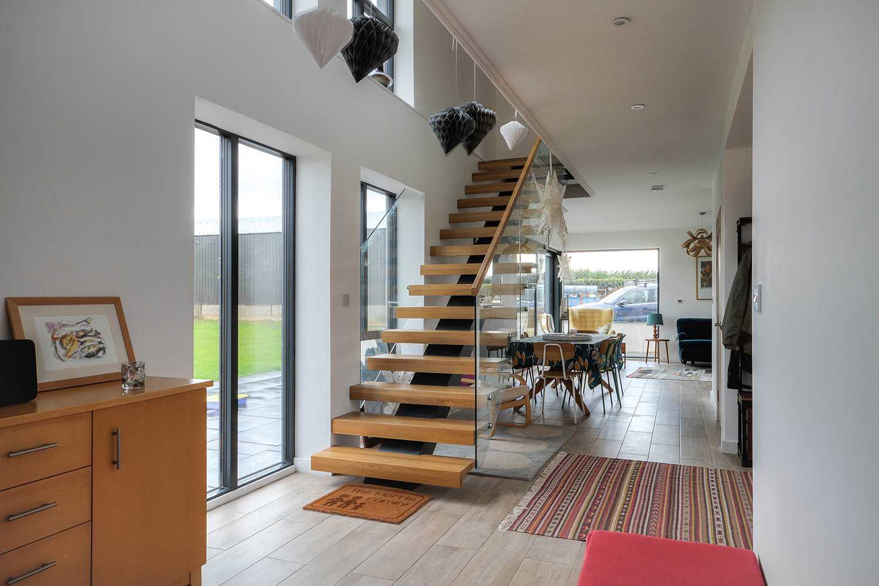
Dutch Barn Conversion,
Berkshire
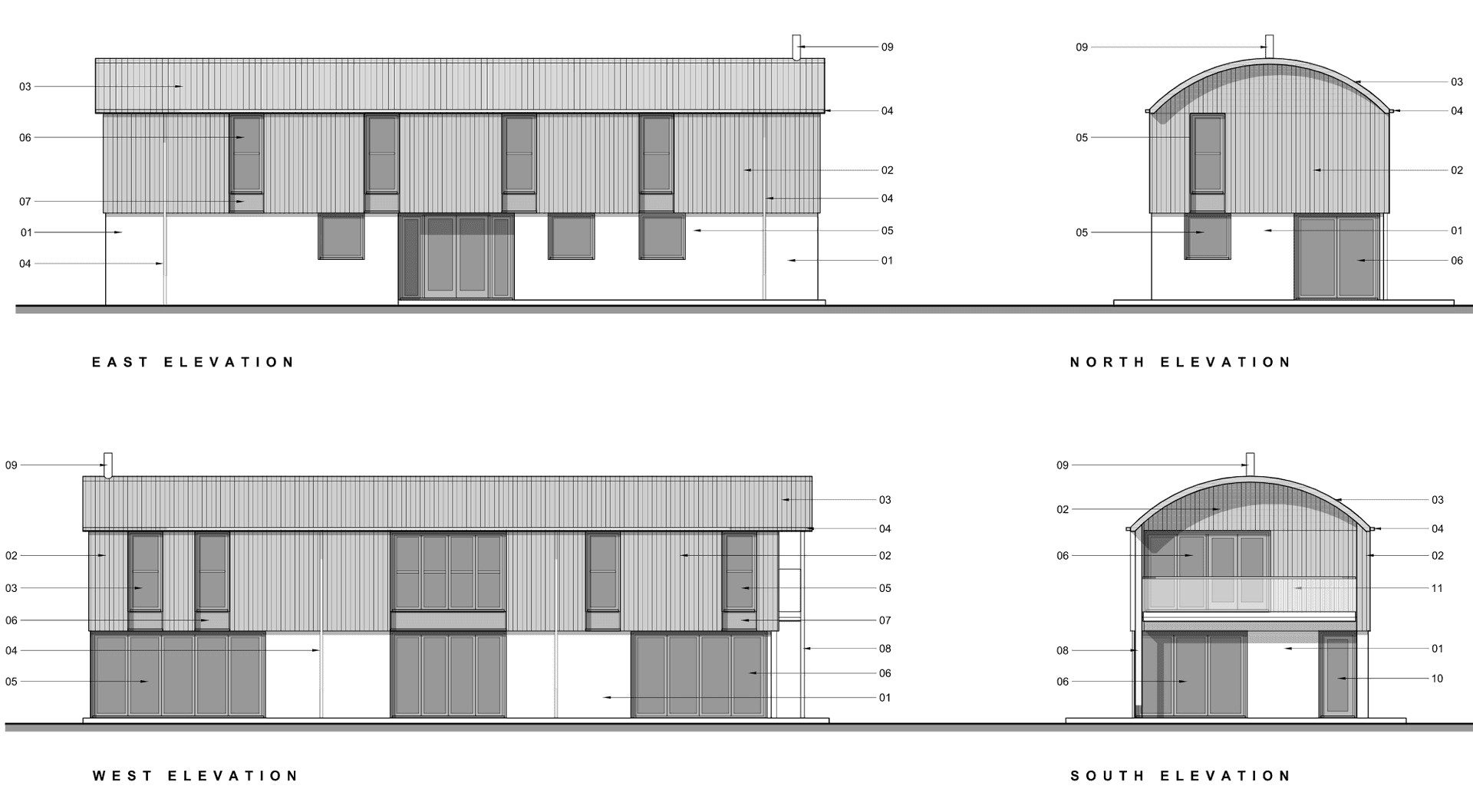
Brief
To secure planning permission for residential conversion of a dilapidated steel hay barn on the clients’ farm.
Challenges
To plan and imagine a family home within the tight constraints of the existing building and planning policy. To create a dwelling which echoed the form and language of an agricultural building, whilst delivering a homely interior for the family. To work with and around the existing steel structure, whilst providing a comfortable dwelling and exceptional levels of energy efficiency for low running costs. To provide principle living spaces with broad views across the fields.
Solution
Accept the linear nature of the principal structure, and use this to inform the plan of the dwelling within. Adopt a more open plan layout within the living/dining/kitchen spaces, which avoids ‘wasted’ circulation space - identify the most efficient layout which would make the most of the limited footprint.

