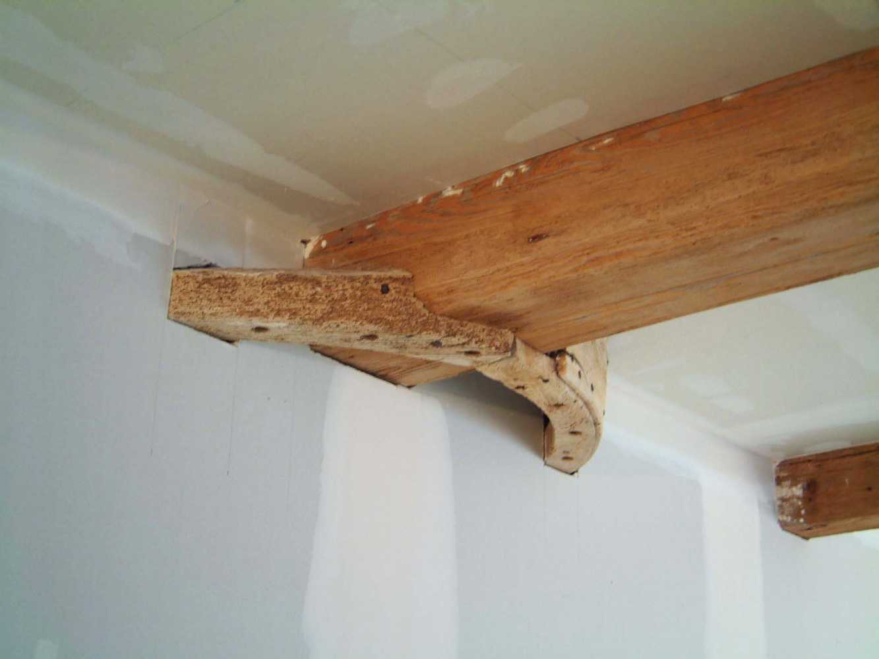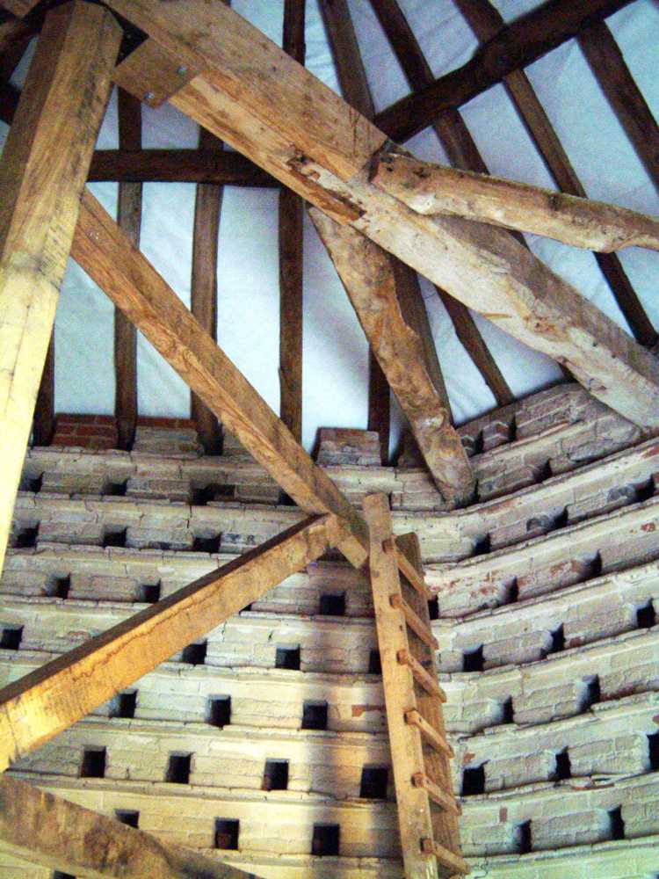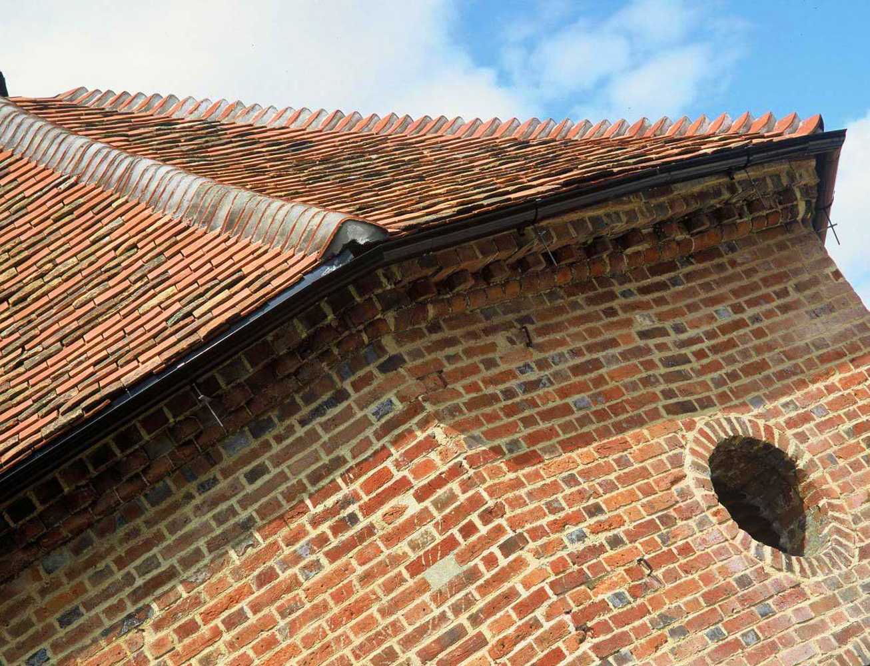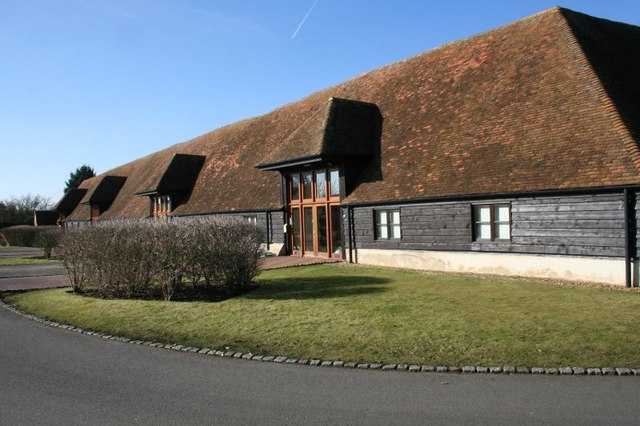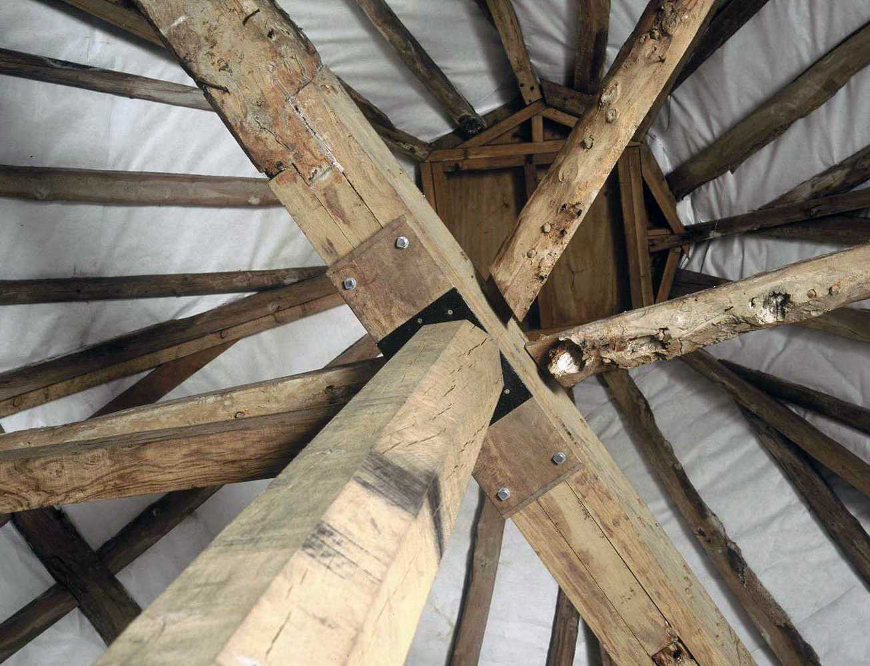
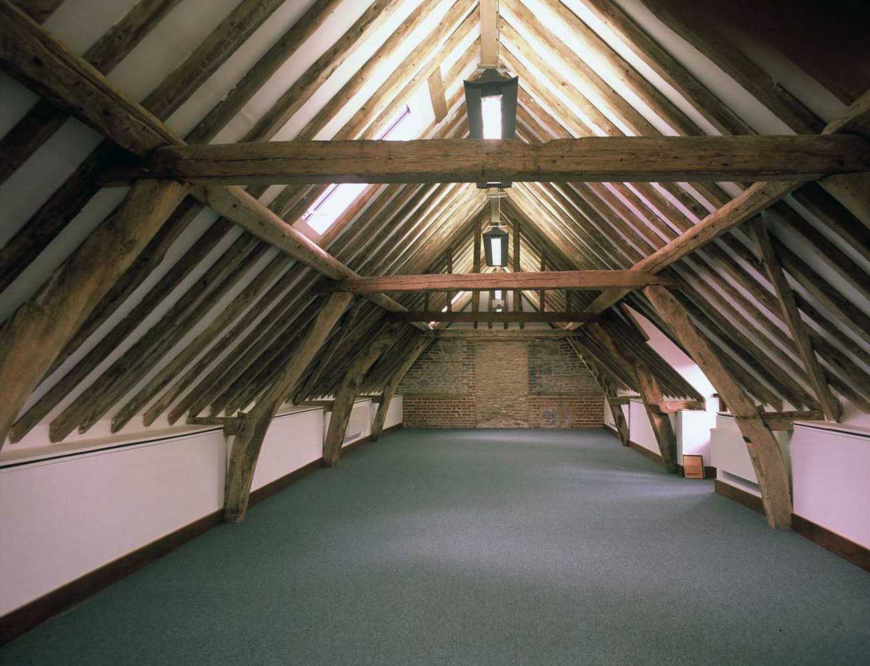
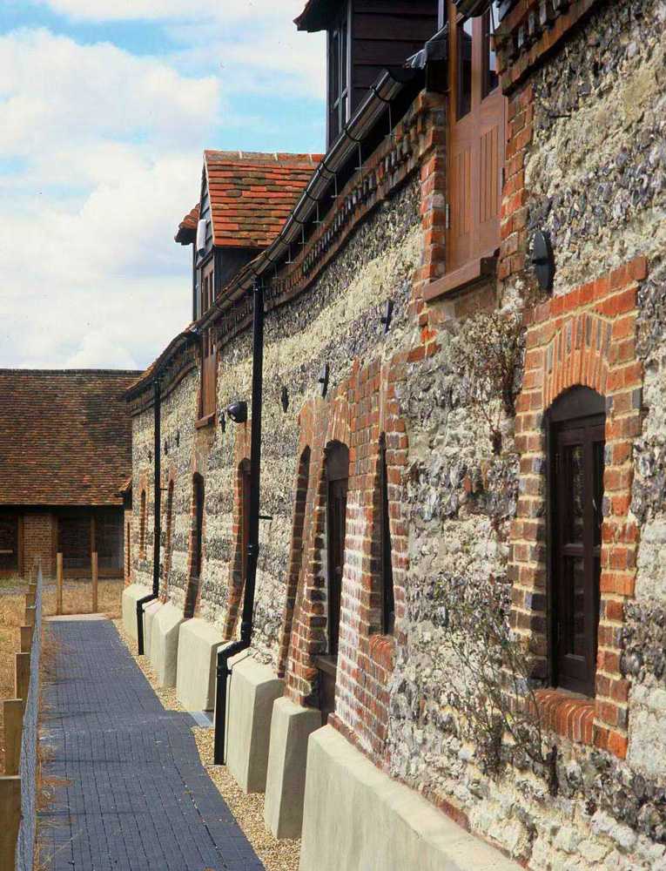
Crowmarsh Stables
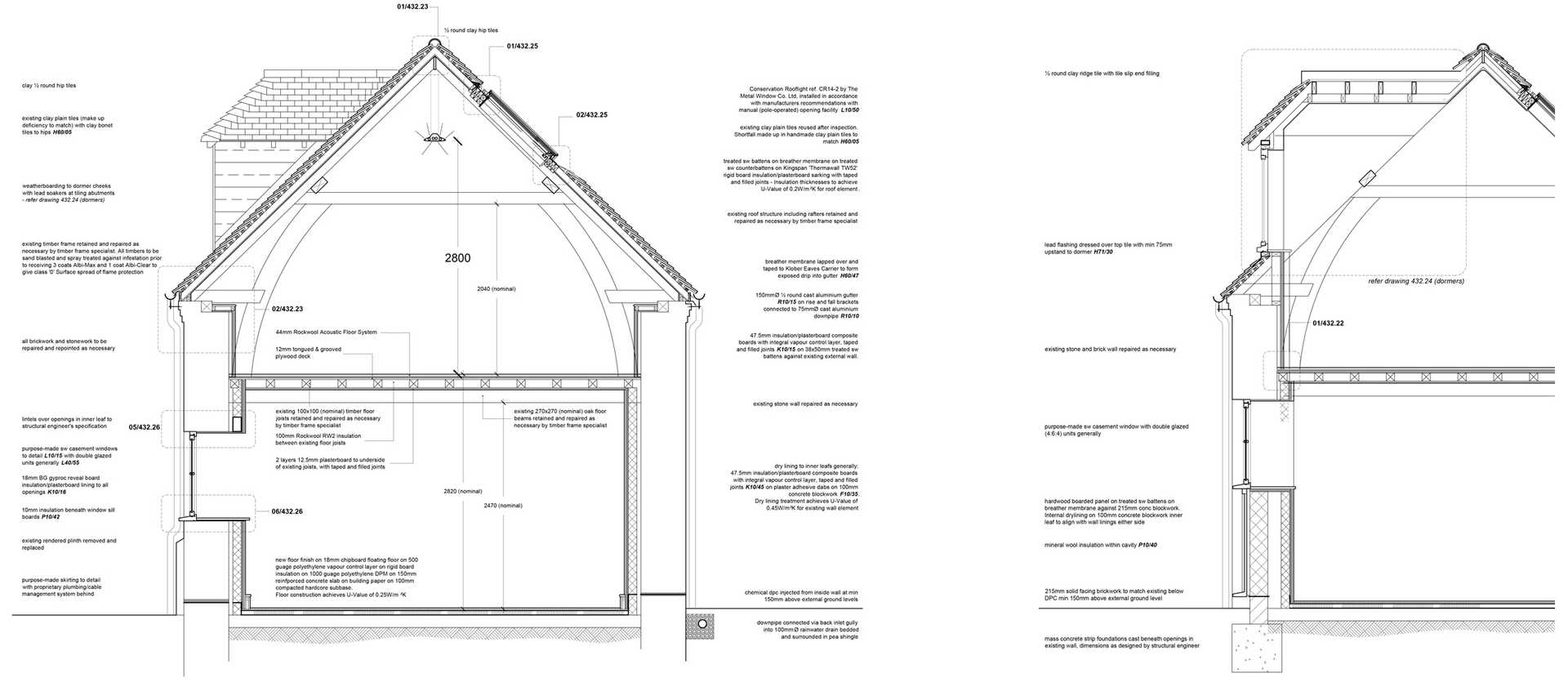
Crowmarsh Battle Barns in Preston Crowmarsh near Wallingford, Oxfordshire is a redevelopment of a large range of redundant agricultural buildings converted to office use. The stables block of this study forms the second phase of redevelopment and its conversion to B1 office use completes the development around a central farmyard.
The Grade II listed stables block is predominantly constructed of local stone with a rubble infill, with red brick quoins and knapped flint banding to the south elevation. A timber frame first floor and roof construction enclosed a hayloft above the stables which was accessed through dormers in the south elevation.
Following extensive repair of the rubble walls, they have been repointed using a traditional lime mortar, whilst maintaining their aged character.
Timber frame specialists were involved in the gradual re-straightening of each truss, before re-pegging the joints in place. The specialists also undertook traditional repairs and the roof of the building now incorporates two additional dormer windows. Conservation style rooflights have also been added and the entire roof has been re-laid using the original clay plain tiles.
Office suites created from the stables building may be occupied by up to four tenants, sharing a common entrance foyer, stairway and toilet facilities at the centre of the building. By arranging the offices around a single core, the impact of the new services is limited, and the original volume of the stables block can be easily read.
Concurrent with the conversion of the stables block, the repair and refurbishment of a 17th Century Dovecote standing in the garden of the farmhouse was undertaken. The roof was relaid with reclaimed clay plain tiles and bonnet hips over a plain white breathable underlay, especially chosen to highlight the existing timber frame and reflect light as much as possible within the space, since there is limited daylight available internally. In addition to the repair work undertaken, a traditional egg-collecting ‘Potence’ has been reinstalled at the centre of the building.



