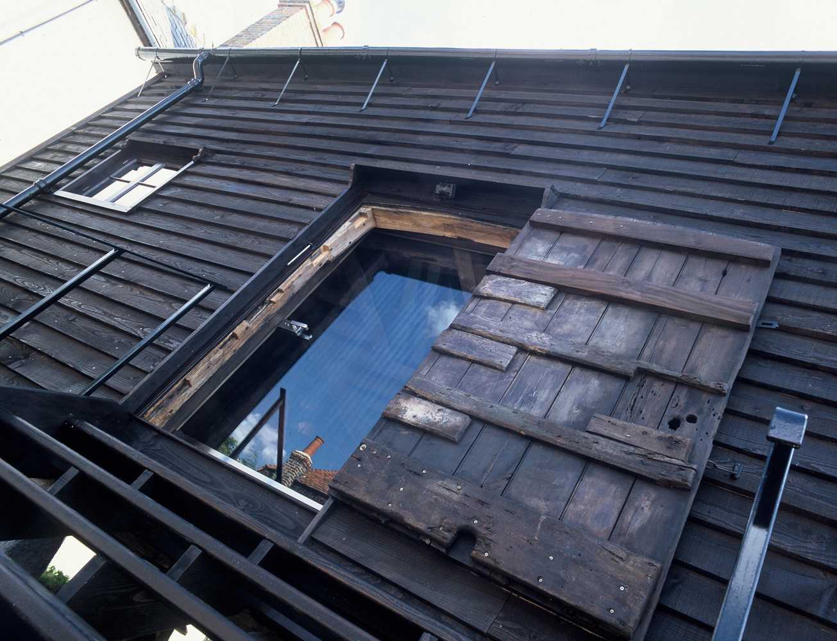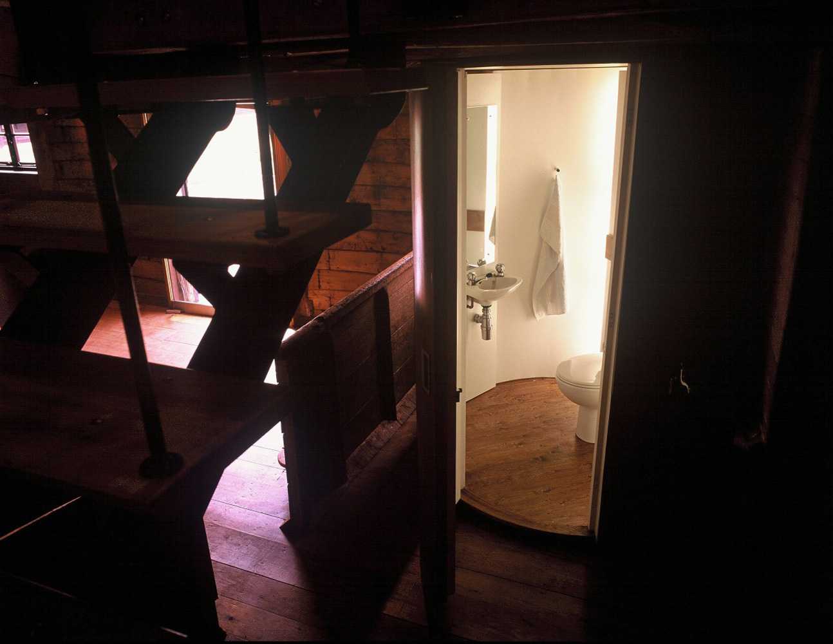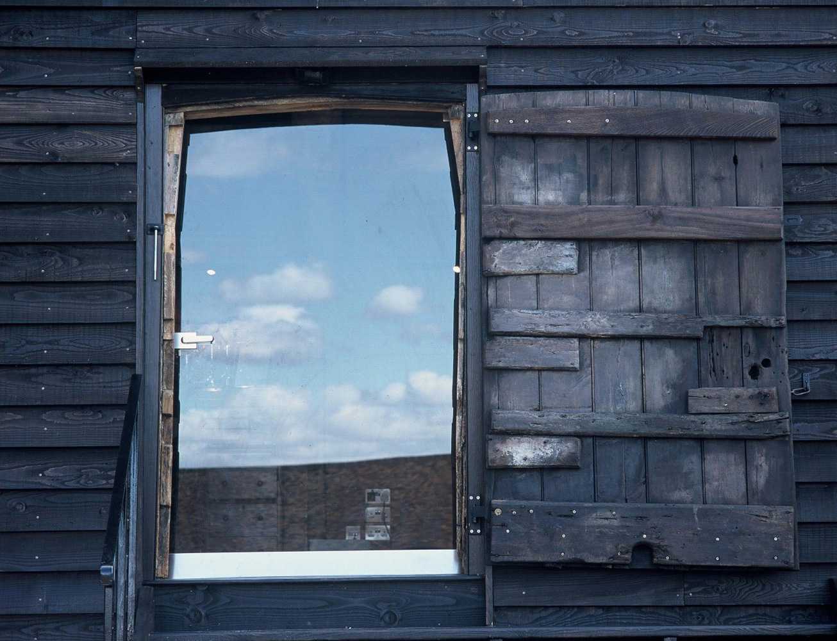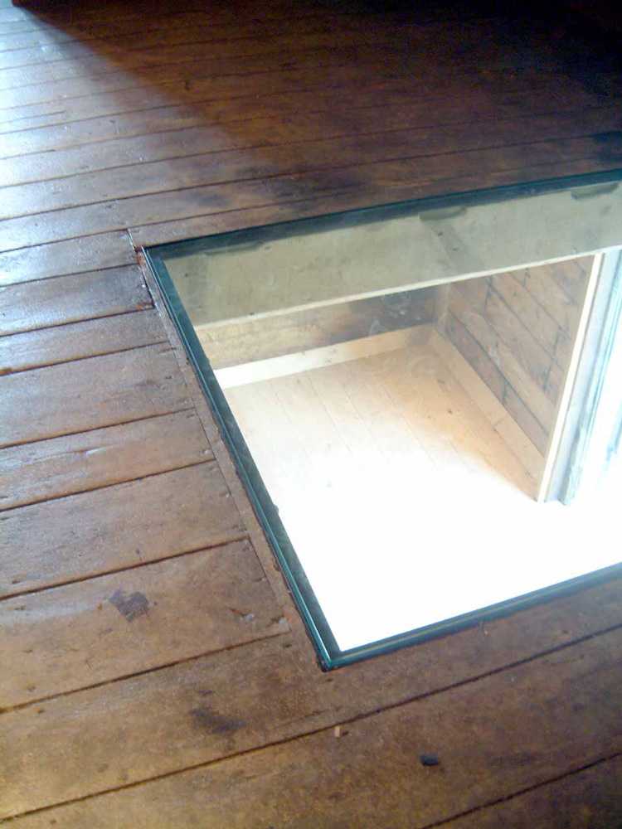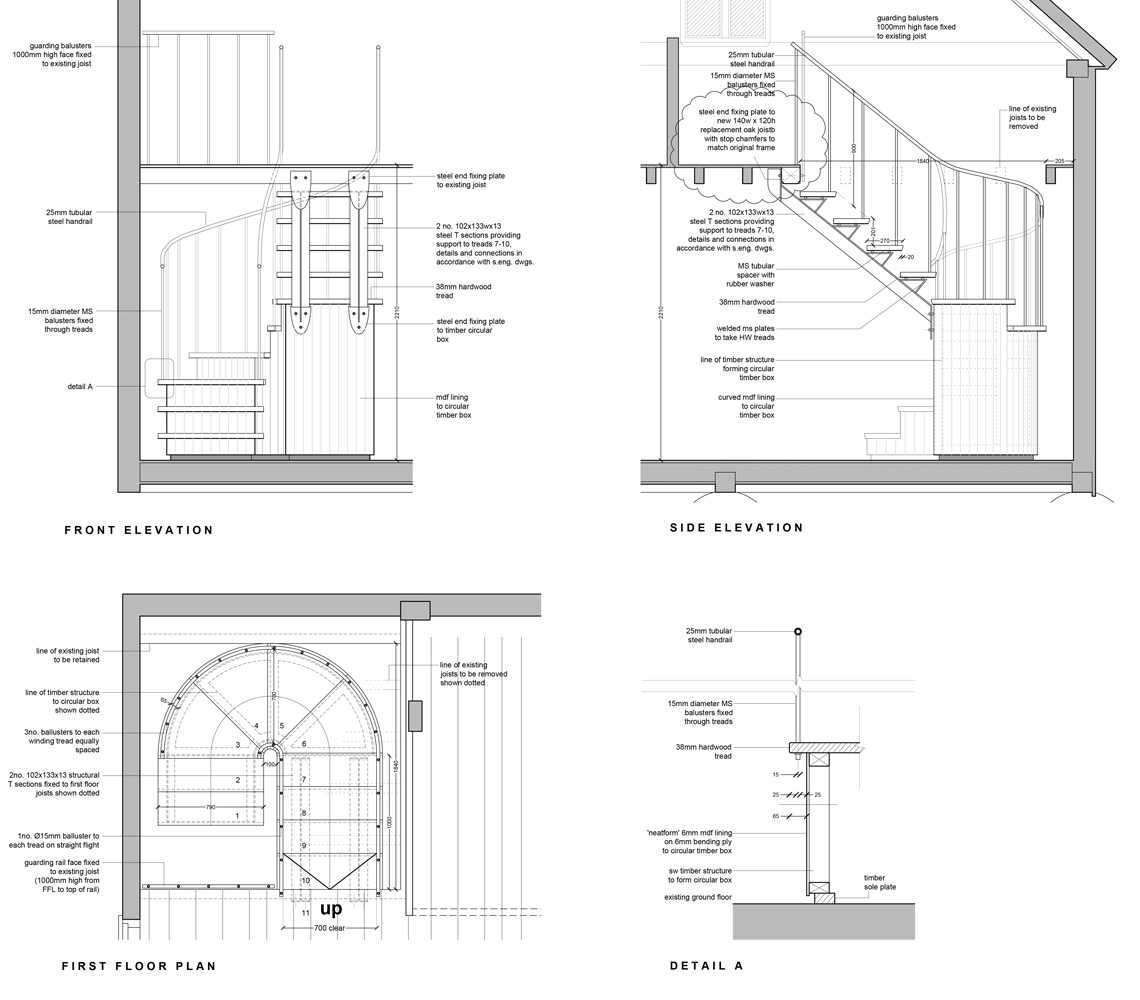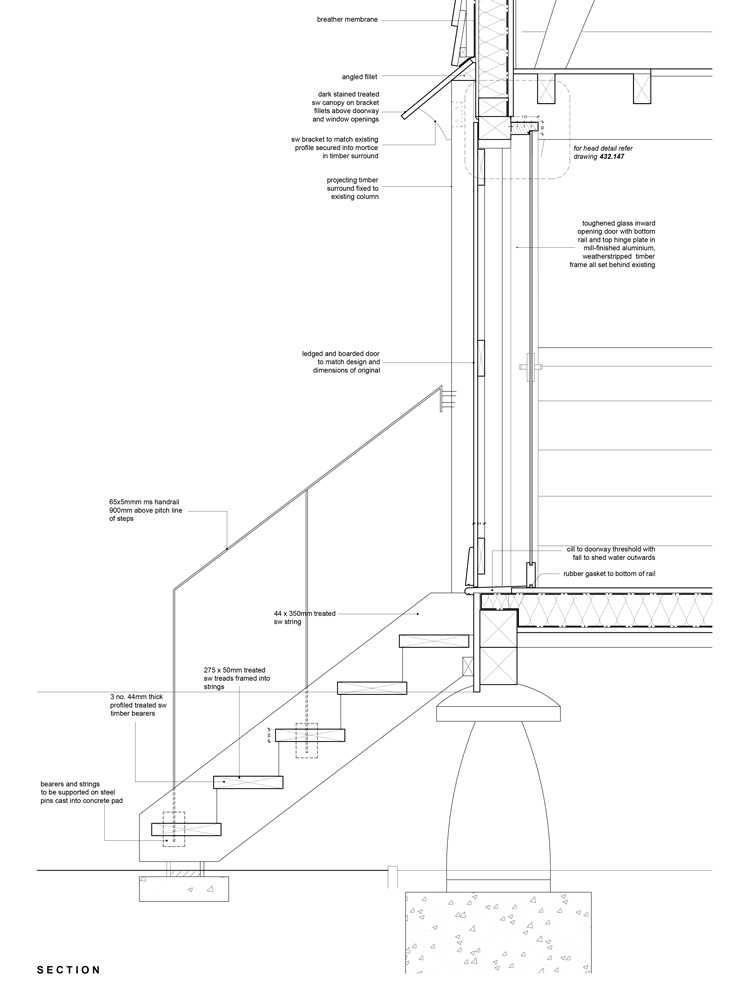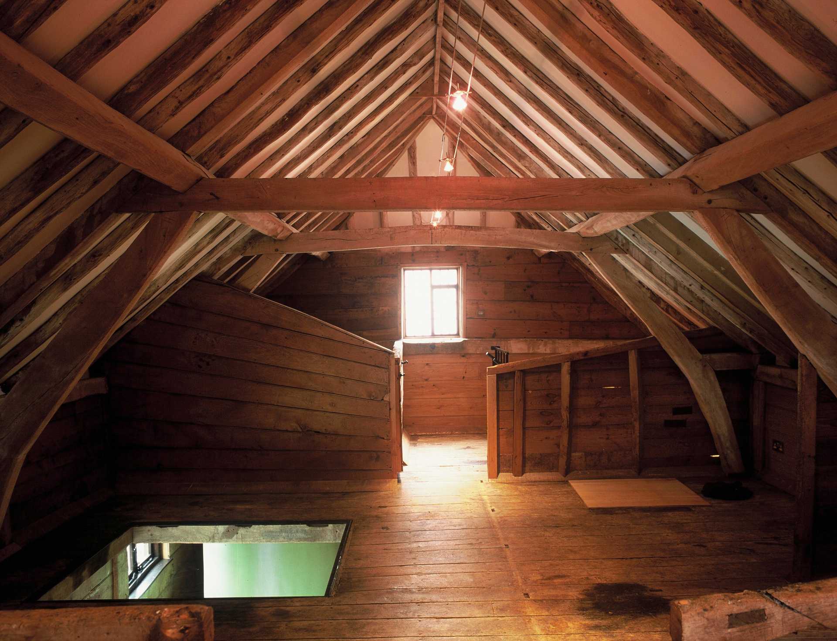
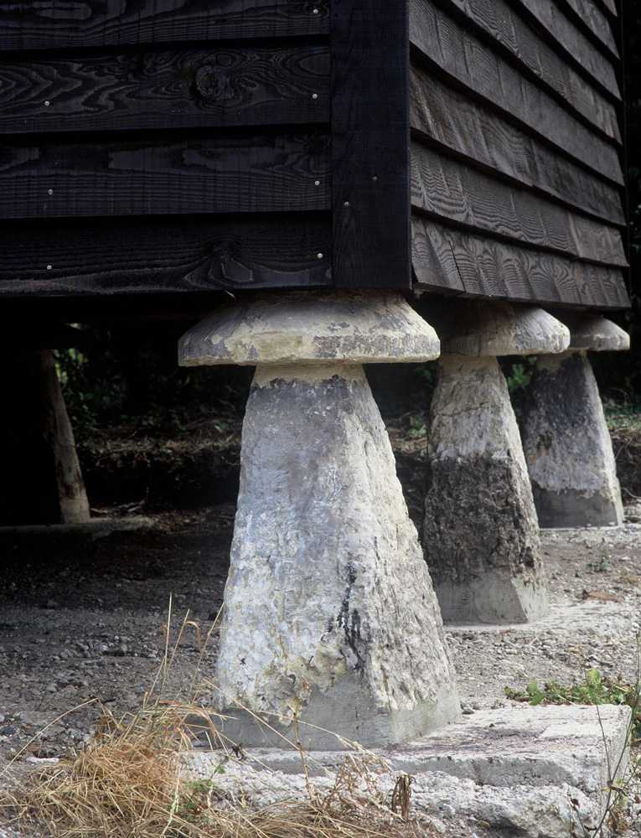
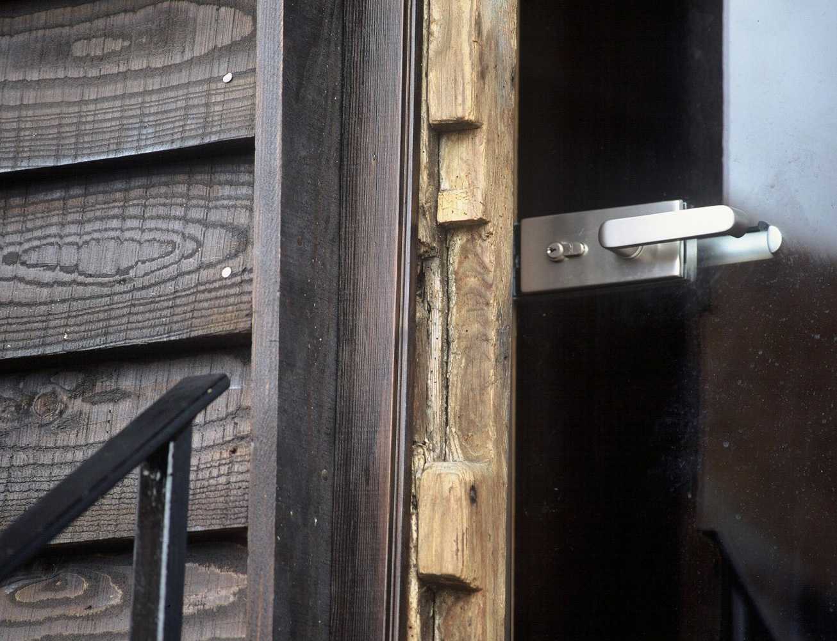
Crowmarsh Granary
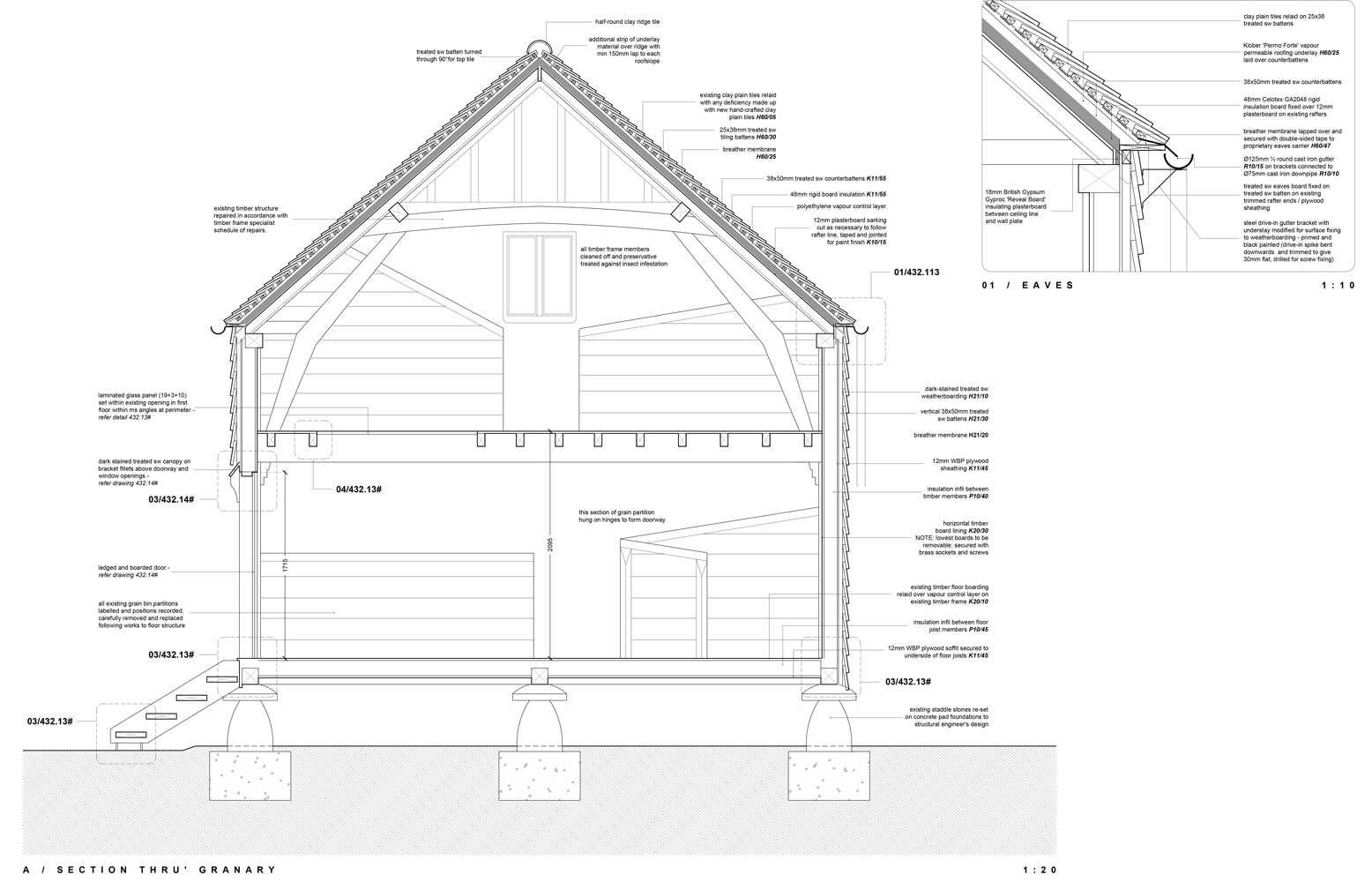
A derelict granary has been recently repaired and converted to a private study and farm office for its owner. The Grade II listed granary – dated 1800 – was in a very poor state of repair and significant subsidence had occurred beneath the fourteen staddle stones on which it stands.
To enable works, the entire building was stabilised and lifted by crane onto temporary supports some 40 feet away.
In its temporary location, the timber frame was repaired using a combination of traditional carpentry and proprietary solutions, such that most of the original structure was retained.
To operate as a self-contained farm office, facilities are provided in the form of a modern wc ‘pod’, circular in plan and occupying one grain bin at ground floor. A new stair has also been inserted in lieu of an existing ladder access that had previously sufficed.
These new elements are clearly expressed as such and are treated as items of ‘furniture’ within the space, rather than an integral part of the original building fabric.
A laminated glass panel is fitted within the redundant loft access opening, which maintains a visual connection between the floors and allows one to view the roof structure from ground floor level.
All new elements are clearly expressed as modern additions against the rugged, original timber frame with its original carpenters markings and assorted black iron hooks and brackets which have been retained. In this way, the Granary represents a ‘warts-and-all’ refurbishment that transforms a derelict structure into a fresh working environment.

