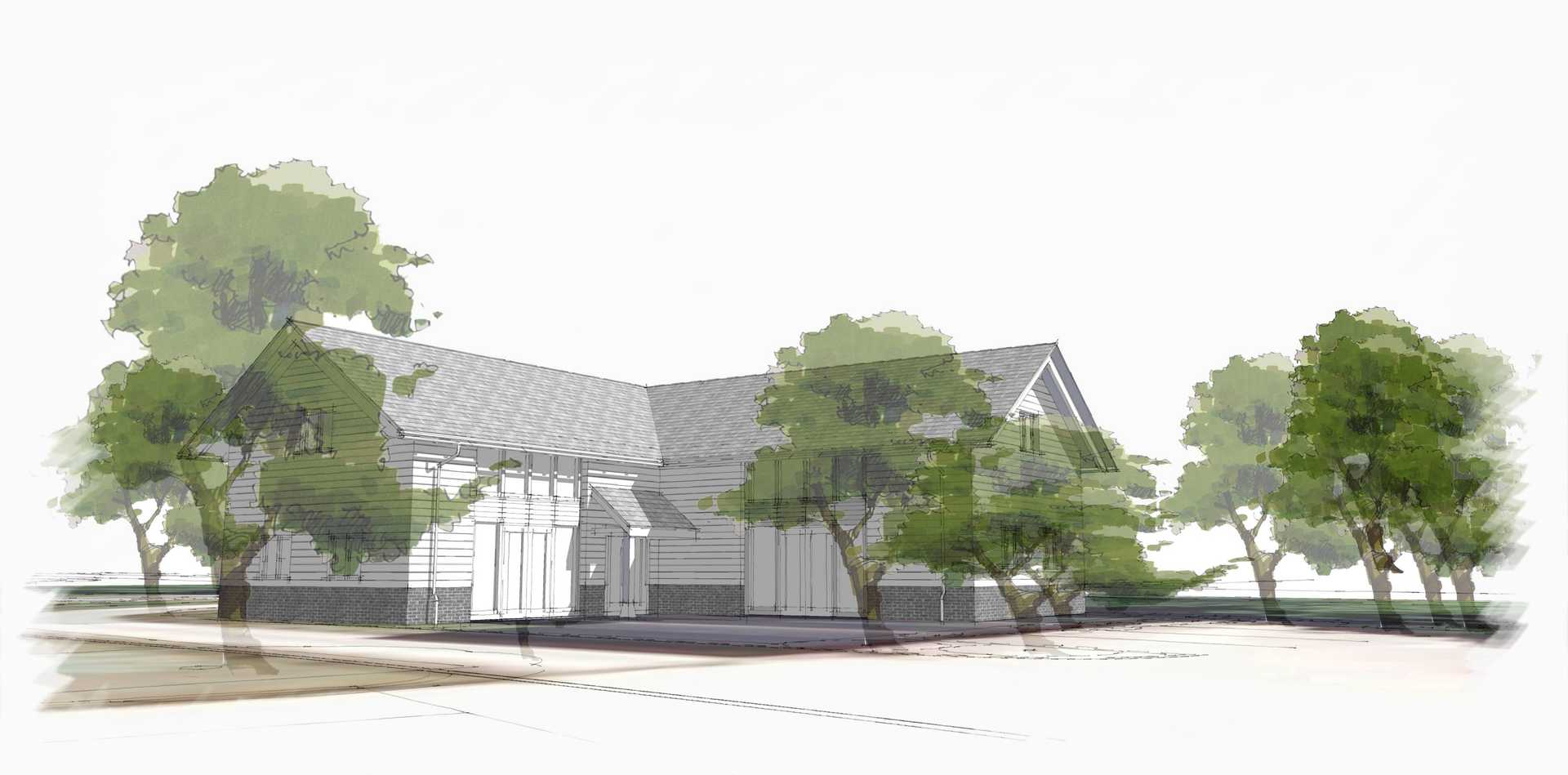

Commercial Farmyard Redevelopment,
Wheatley

Ashurst Court is a high-quality office park with twelve individually designed units set in two courtyards. Many of the units are converted from traditional farm buildings which retain a wealth of character, including exposed timber beams, whilst benefiting from high specification internal fittings to create a unique and idyllic working environment.
As a phased project for a farming family over twenty years, the directors of Woodfield Brady Architects have been involved with this project since its inception in 1995.



