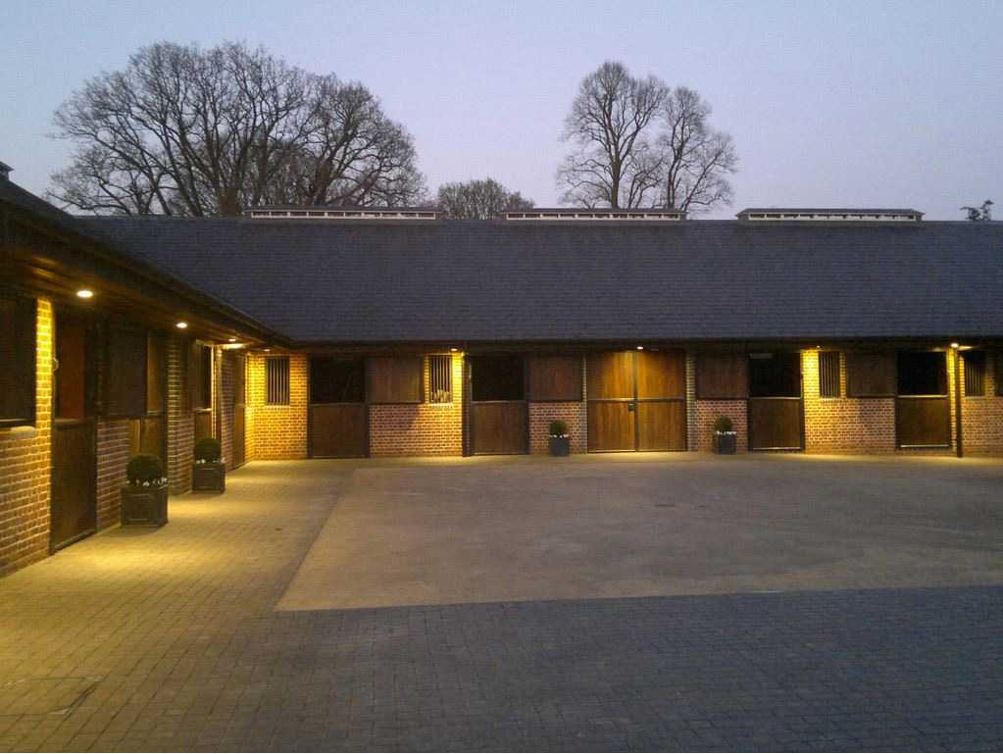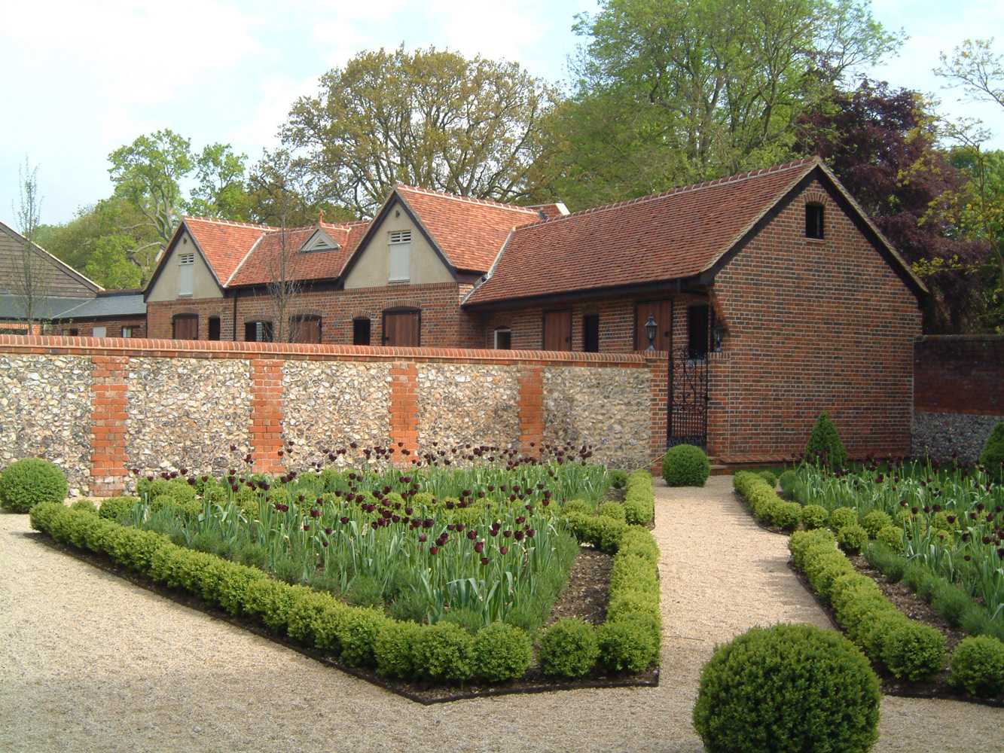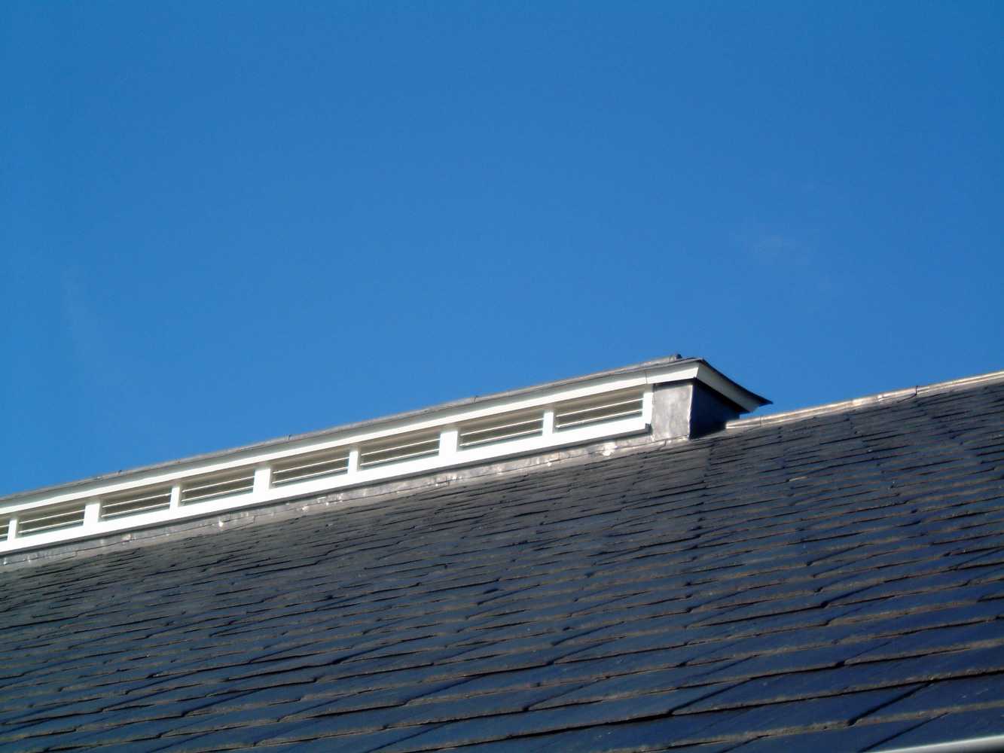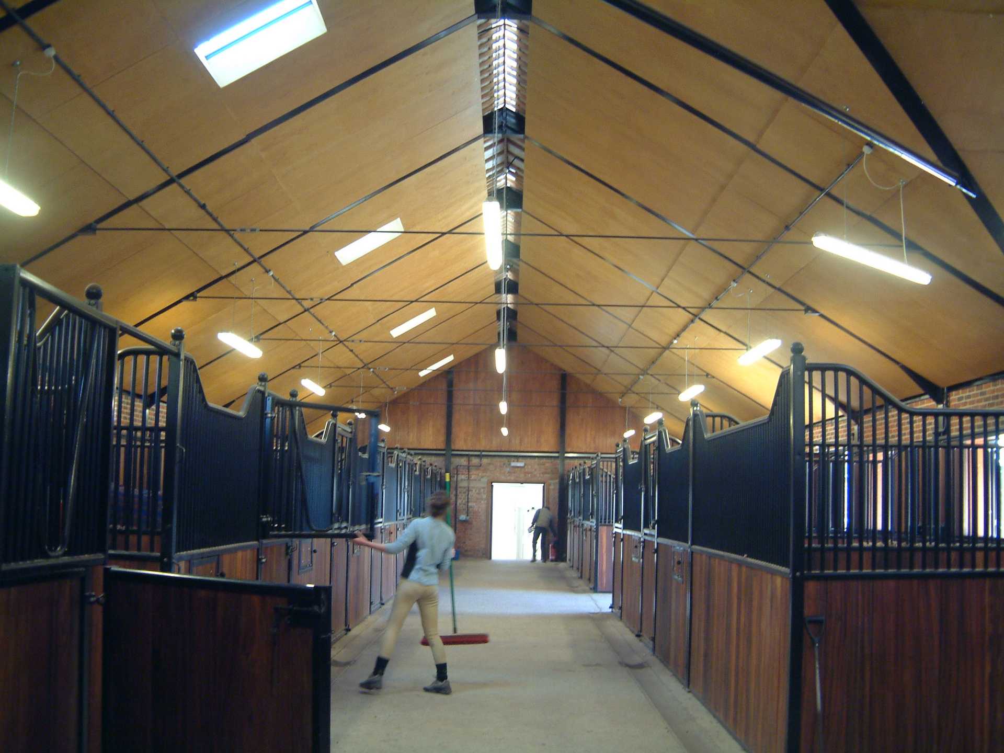
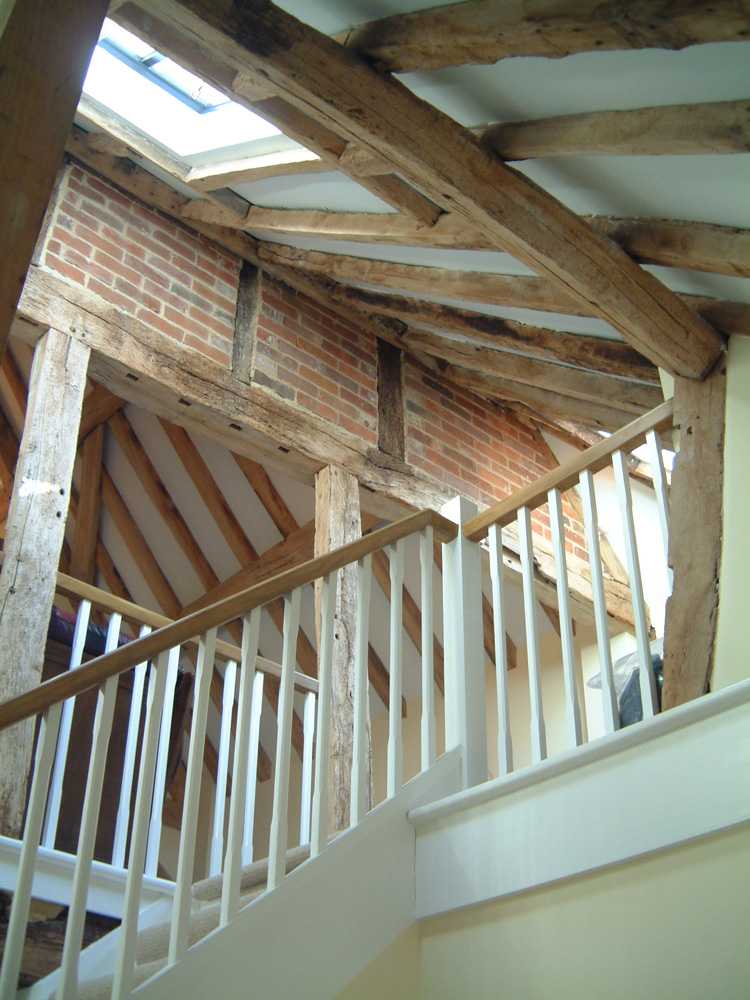

Cane End Stables
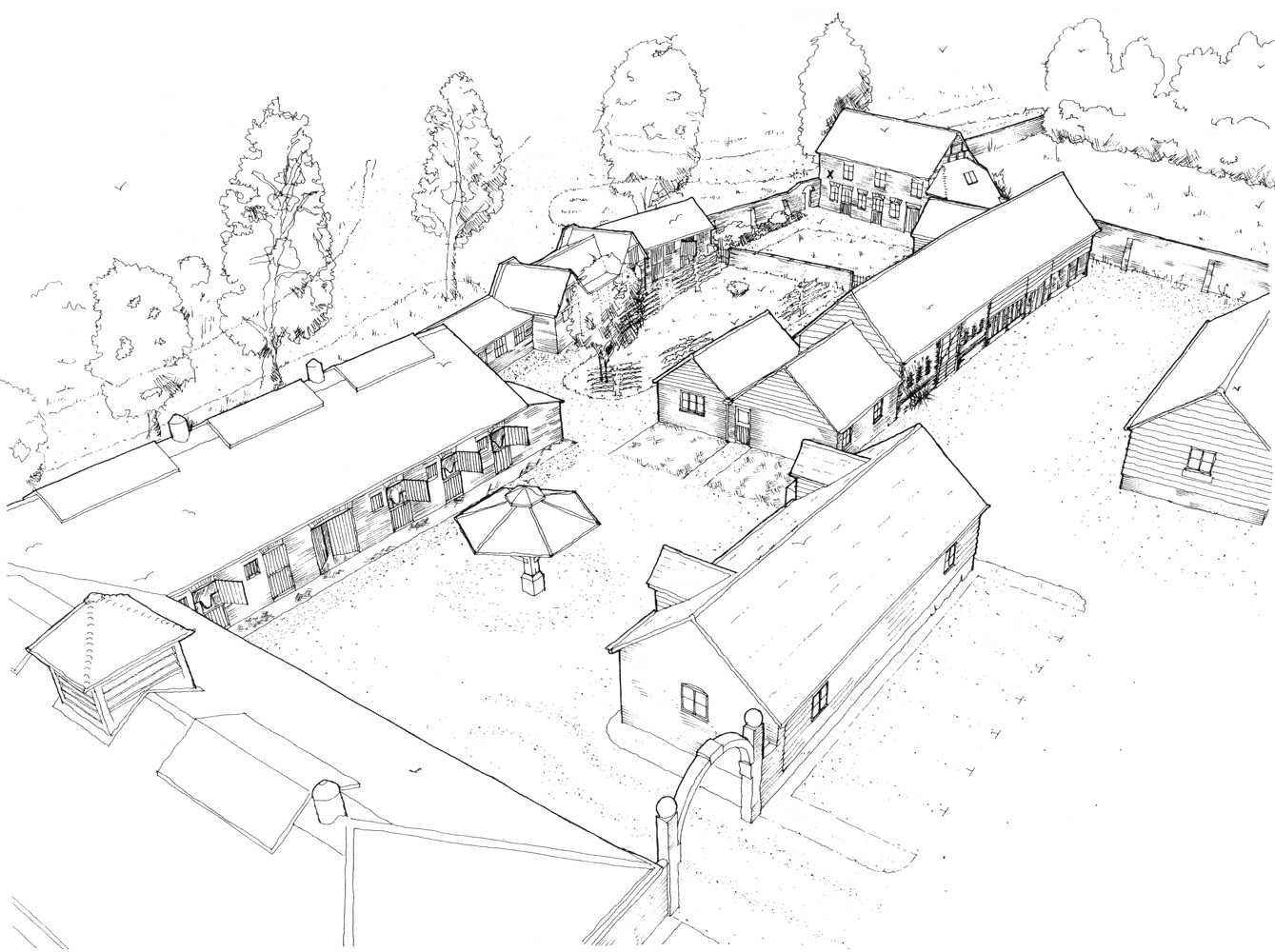
Before work commenced, several large cattle barns and outdoor pens occupied the site within the curtilage of a Grade II listed manor house. The new stables complex provides livery stabling for 27 horses, ancillary tack rooms, private stabling, a new hay barn, garages, workshops and staff accommodation – all within a mixture of converted historic buildings and new build.
The masterplanning of the stables was informed by the historic buildings on the site and the various functions of the stables, which naturally created a series courtyards of varying privacy, emphasised by their landscaping treatment.
The new American Barn adopts best guidance for equestrian buildings, relating to orientation, natural shading and ventilation. Opposite the American Barn, a new hay barn encloses the livery yard and within the livery yard itself, a horse wash-down station is provided.
Private stabling is provided within a collection of repaired outbuildings. These have undergone sensitive repair and remodelling and have been similarly treated with various ventilation devices.
A historic stable block, has been carefully refurbished and converted to provide two dwellings for staff, arranged over two floors of the original building and divided into ground- and first floor flats.
The original features within the building have been retained. The original timber framing dominates – cleaned up and repaired as necessary – whilst repointing to the walls, including the repair of brickwork has been carried out sympathetically using traditional lime mortar.
What was once a collection of buildings of varying architectural merit and levels of disrepair, has now been transformed into a group of stables and ancillary buildings, successfully arranged around new and distinctive external areas.
