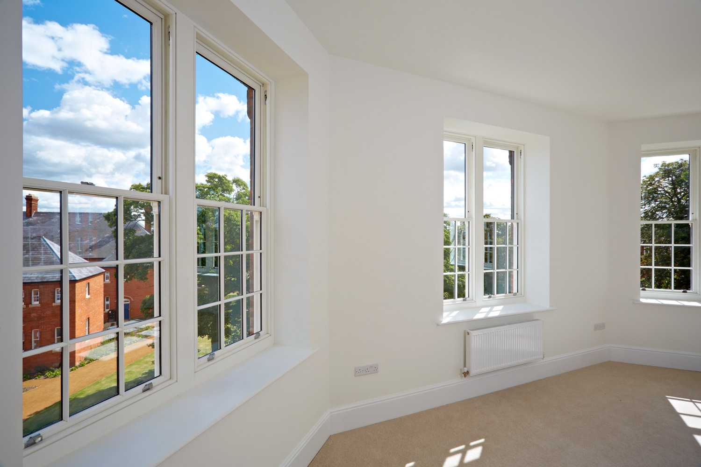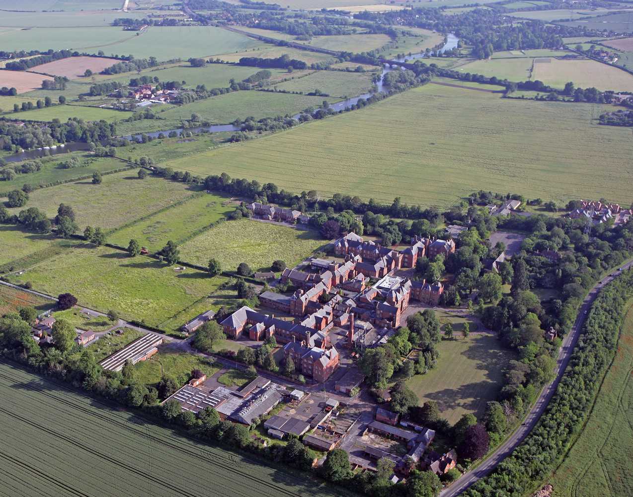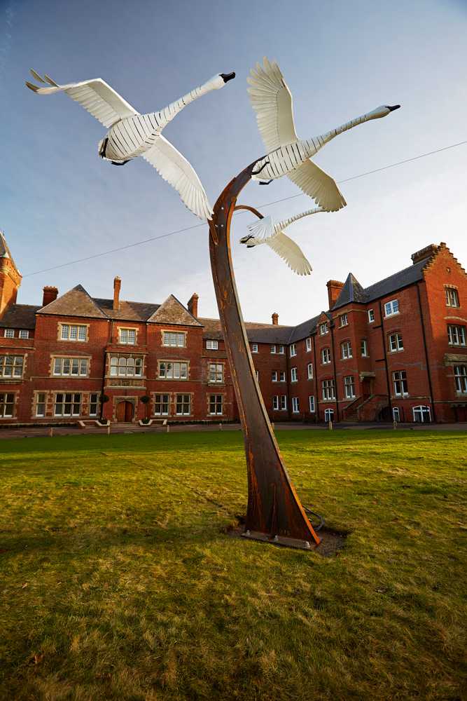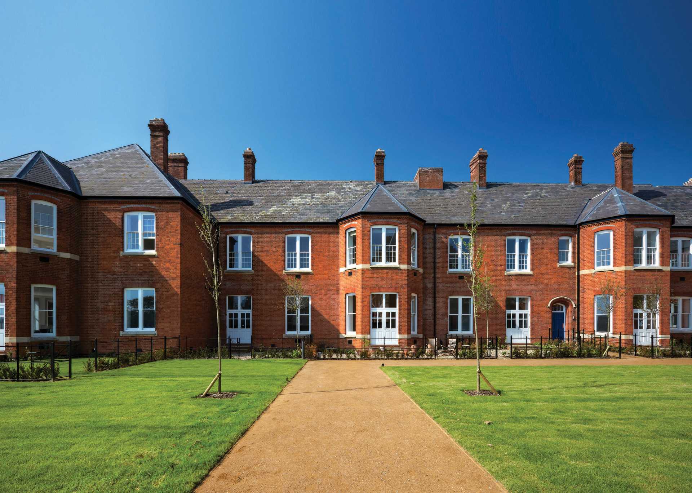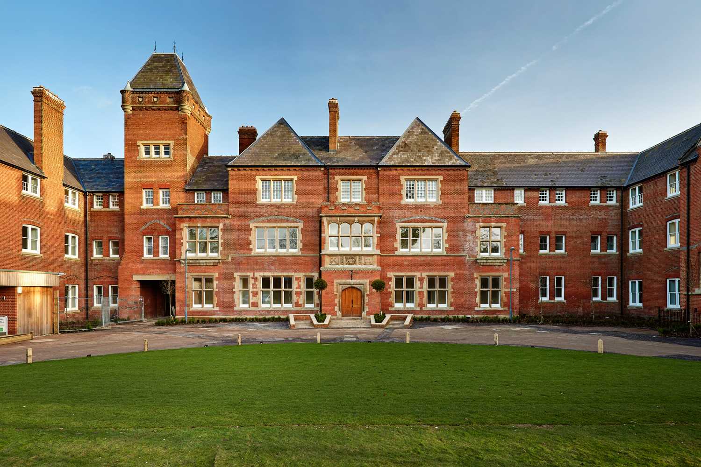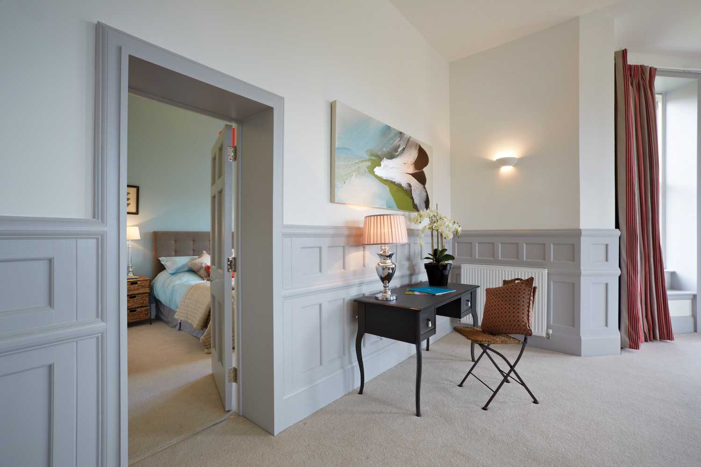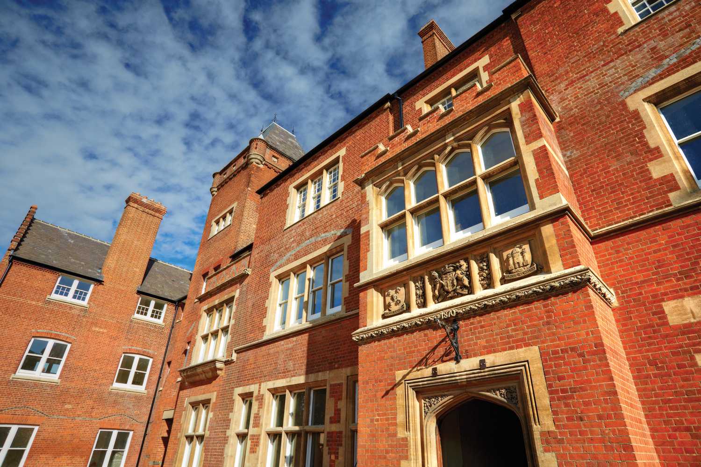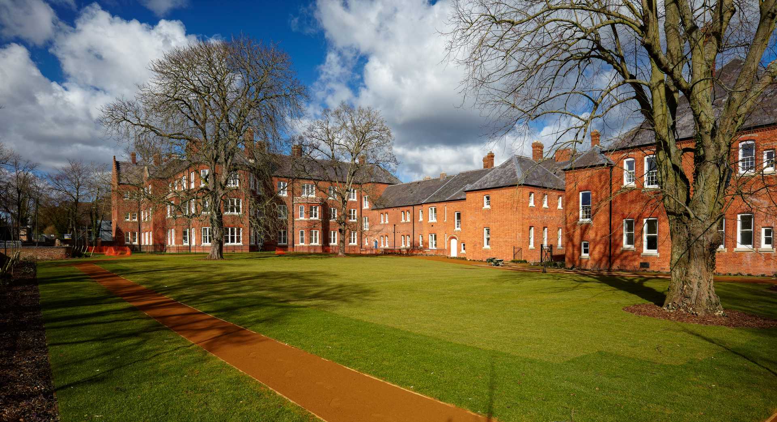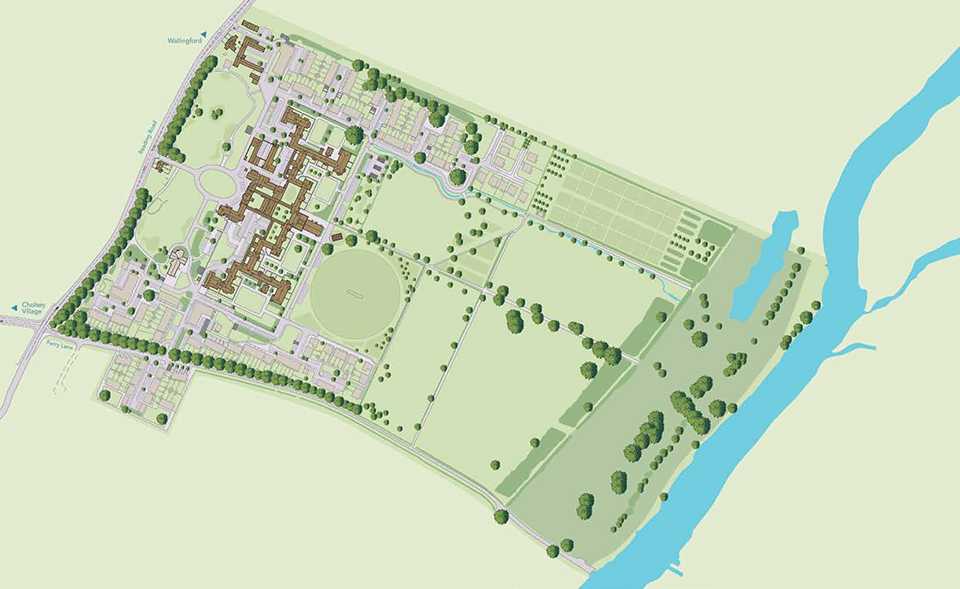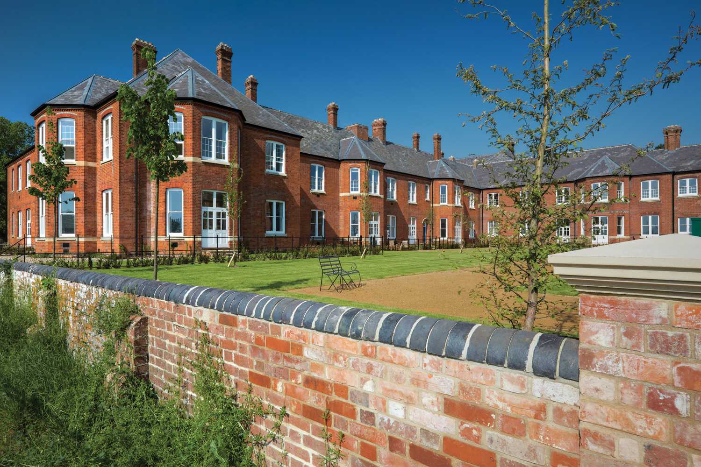
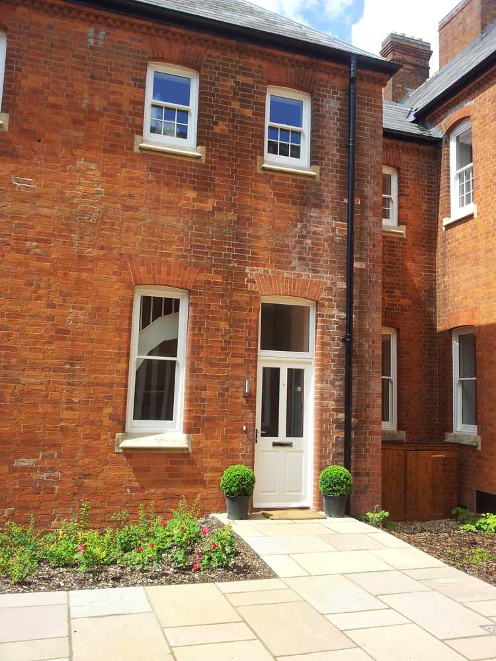
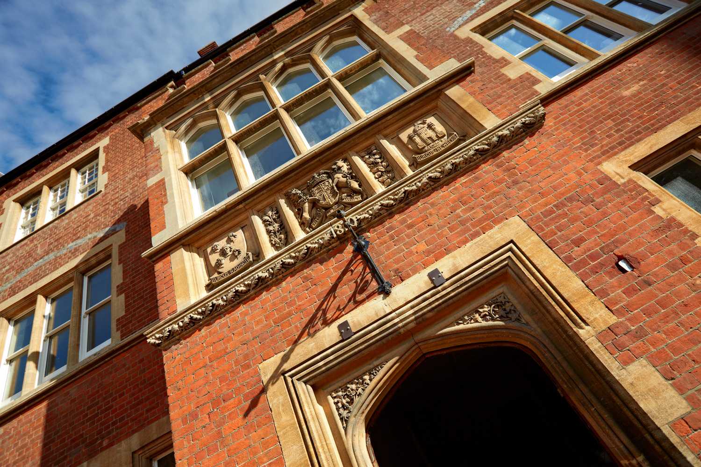
Hospital Conversion,
South Oxfordshire
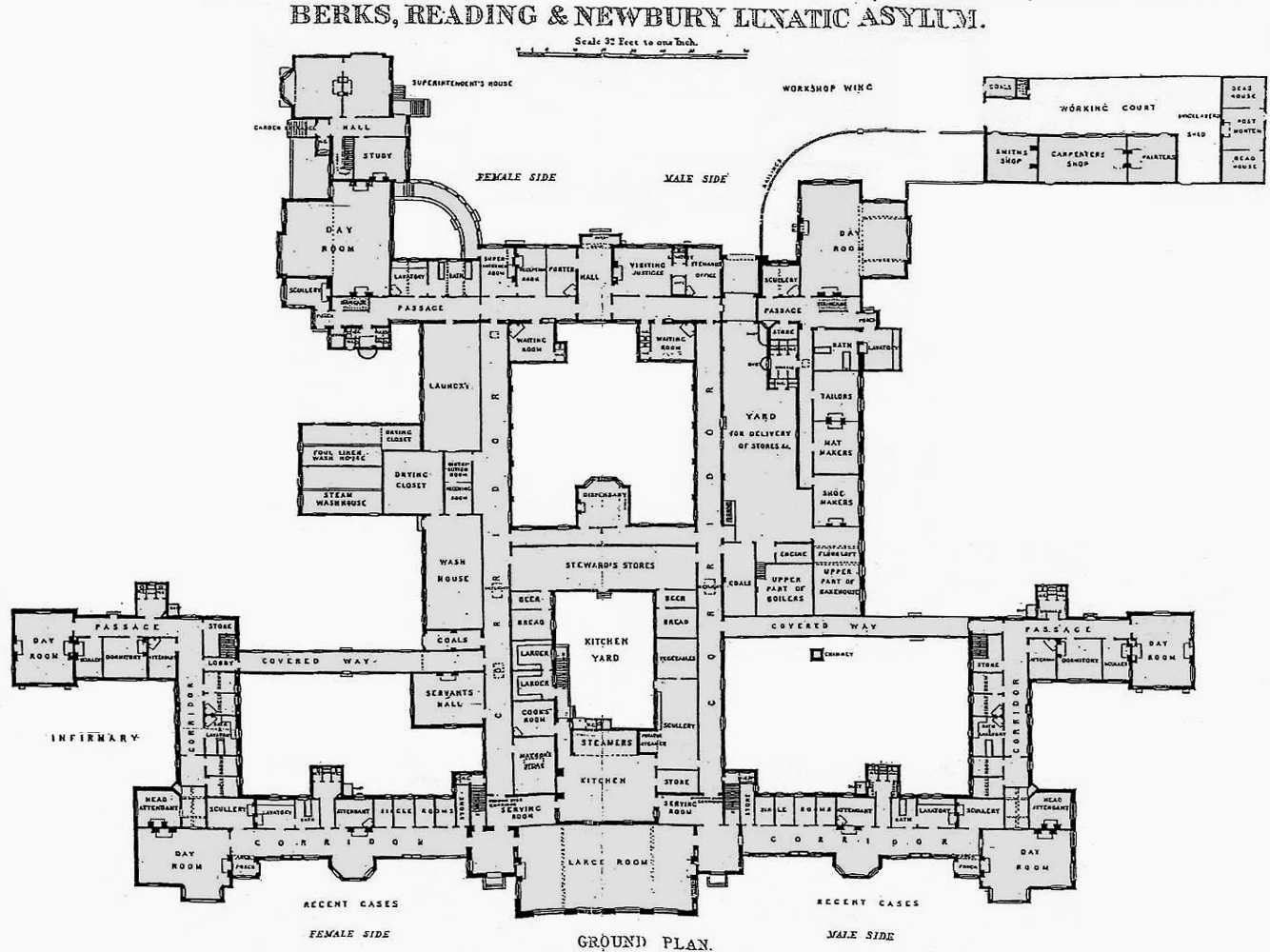
Brief
Fair Mile Hospital had been closed for almost eight years when we were instructed on this ambitious redevelopment. Constructed in 1870, the red-brick buildings are Grade II listed but had been extended, altered and further institutionalised. These accretions were removed during a process of sympathetic renovation and conversion that resulted in the creation of 134 light-filled homes and community facilities.
Challenges
Large sites such as this are often challenging and involve careful consideration of aesthetic, conservation and practical requirements. Divisions have been achieved sensibly and unobtrusively so the site can still be ‘read’: the brickwork has not been over-restored, so retains the patina of age and change; where original covered walkways were no longer viable, the lower parts of the tiled walls have been retained; the shell and chimney of the old boiler house are integral to the scheme. New gas pipes, installed on the facades of the buildings, have been cleverly concealed within dummy rainwater downpipes.
Solution
Internally, features including Victorian panelling, high skirting boards and windows seats have been preserved and meticulously repaired; sash windows have been upgraded. The renovation of the Great Hall, complete with stage and full lighting system, is exemplary.

