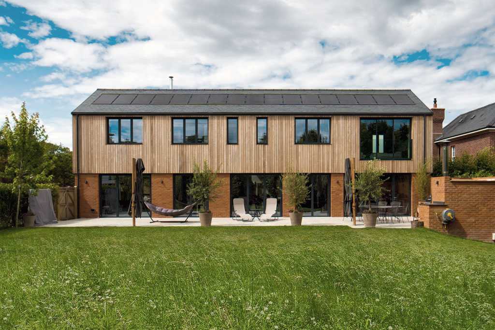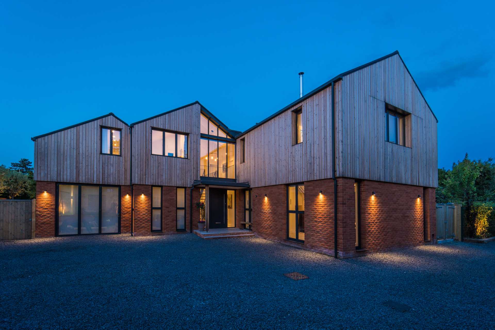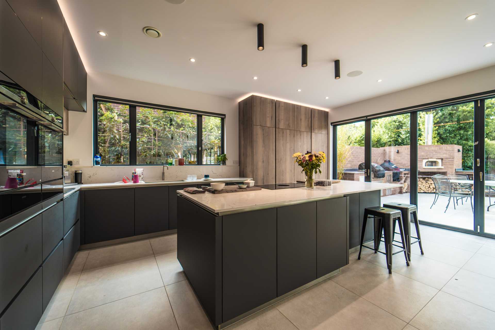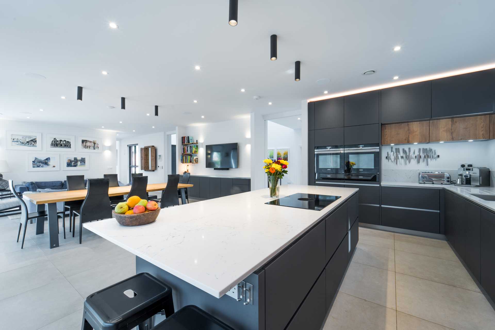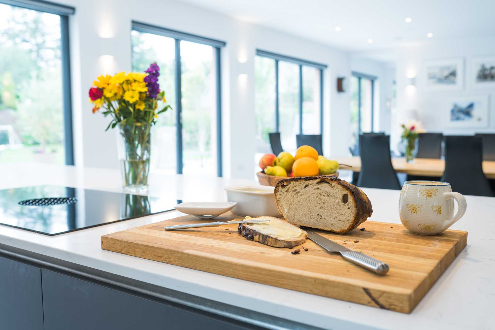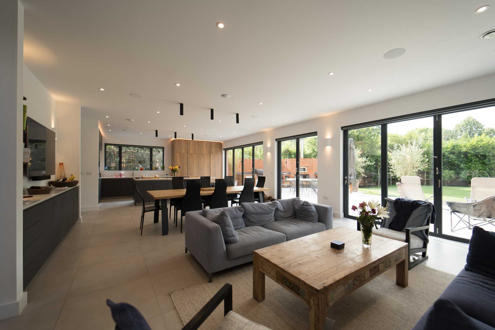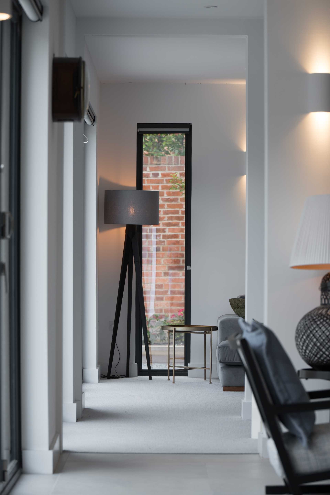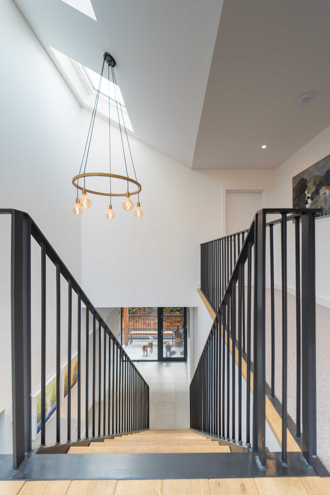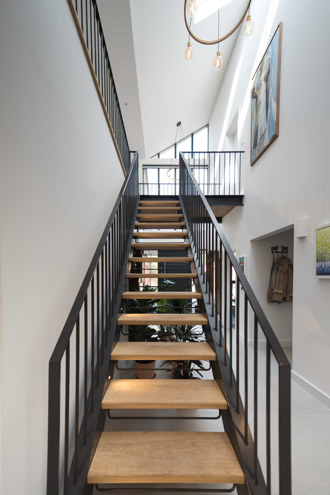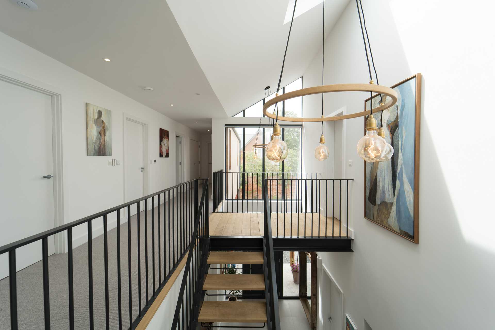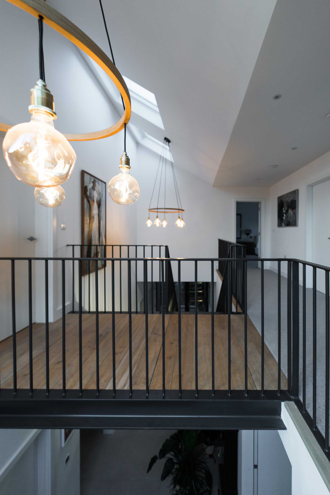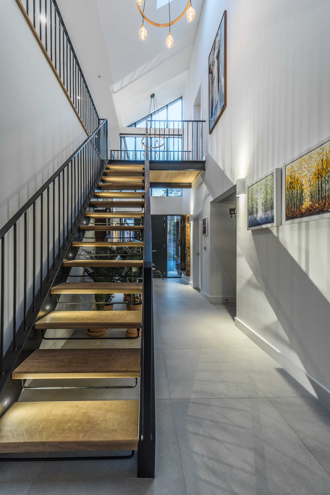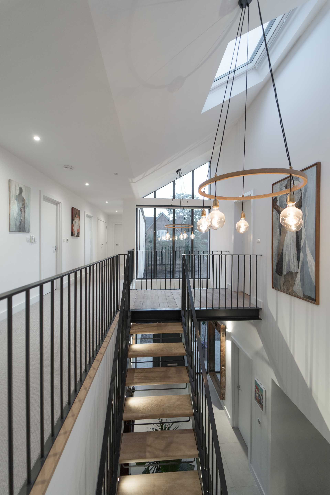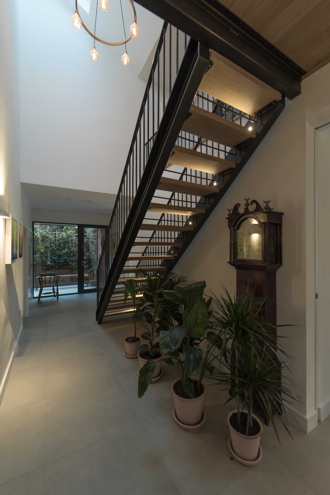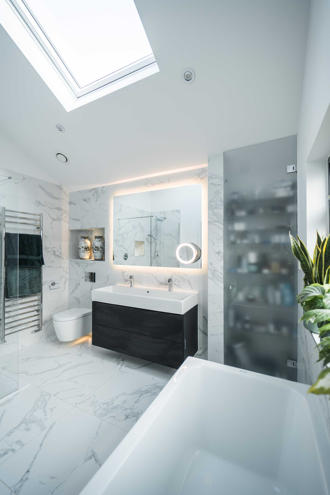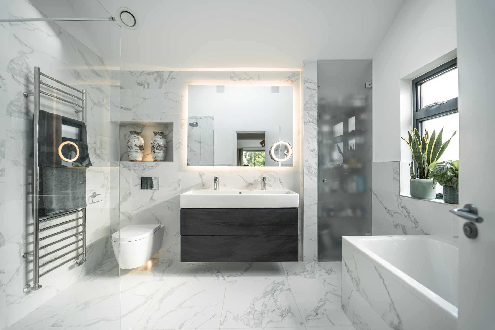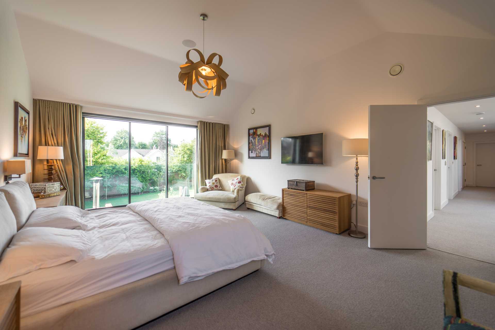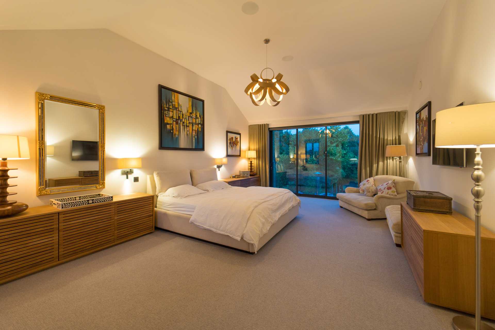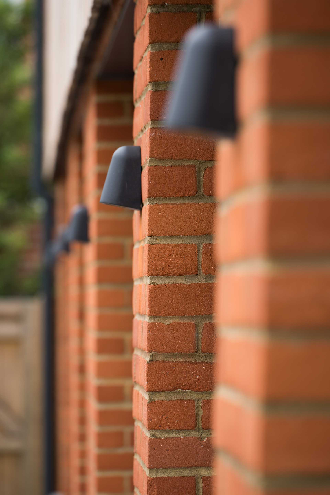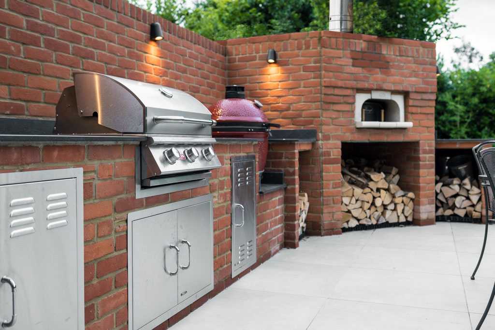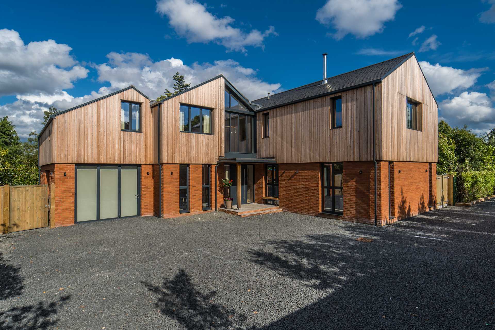
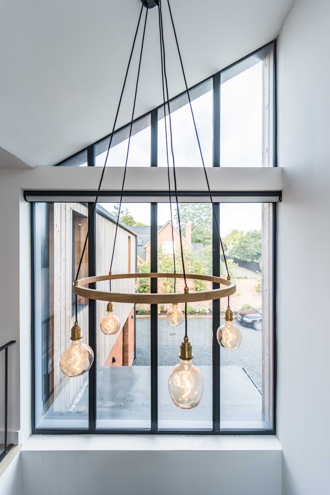
New Barn,
Lower Shiplake
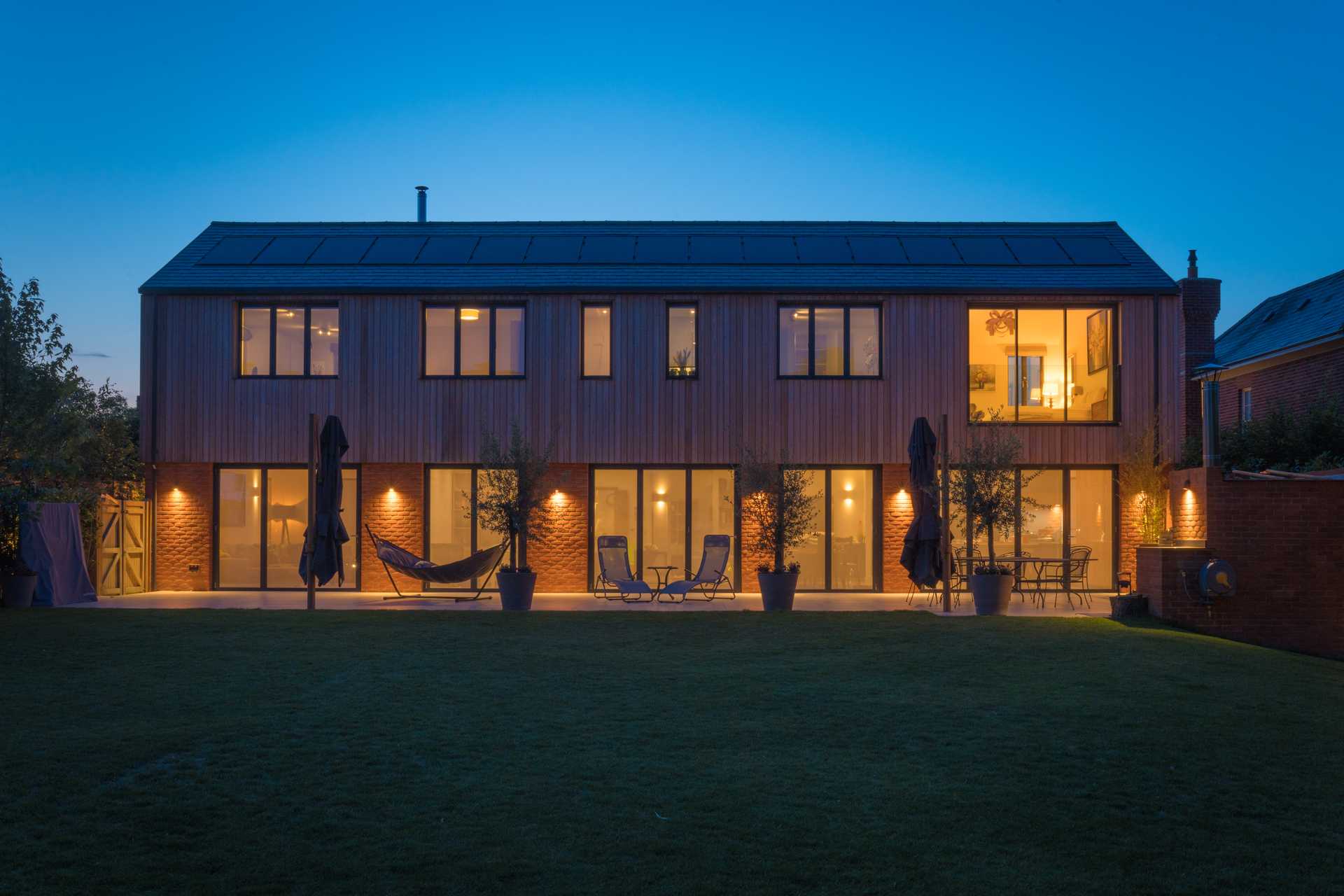
Brief
Through a recommendation, we were approached by our client to consider a substantial new replacement family home on a generous suburban plot occupied by a rather dilapidated bungalow.
Challenges
The existing dwelling was poorly situated in the very middle of the rather constrained, albeit generous plot. Its location on site was further compromised by a poor approach with no real sense of private garden space.
Solution
A completely rethought site layout repositioned the new dwelling to the north of the site in line with its neighbours, whilst offering an expansive south-facing garden benefitting from historic boundary walls and mature shrubs. The new dwelling arrangement neatly creates a generous forecourt to the north, whilst maximising its relationship with the garden terrace through the use of large glazed openings from all principal living spaces.
Following initial planning approval, a second successful application was made to increase the capacity of the house further, such that it would offer accommodation for extended family members, neatly incorporating a small passenger lift to the first-floor annex.
The layout of the dwelling uses a central, light-filled gallery hallway to separate work and utility functions from the main living areas. The design also incorporates sliding wall panels which allow the main spaces to completely open up for entertaining, or close to form private studies, TV snug etc.
The house has been designed to be energy efficient: Insulation is generous throughout and the dwelling orientation has been optimised for solar PV and winter heat gain. Centralised mechanical ventilation with heat recovery (MVHR) is employed for most of the year, and materials have been chosen to maximise passive cooling.
In addition, high-level roof lights within the central atrium provide excellent natural purge ventilation in warmer months, exploiting the passive 'stack effect' offered by the dramatic space.
