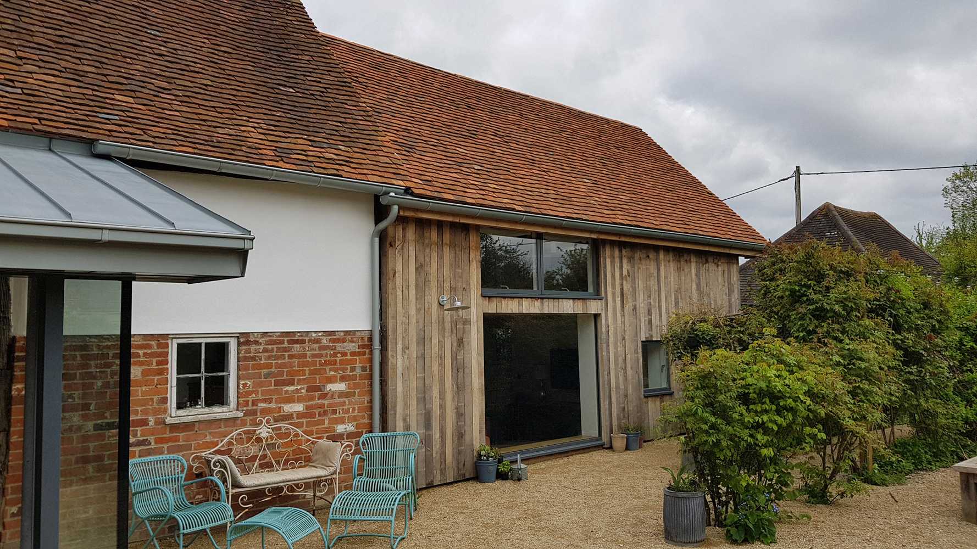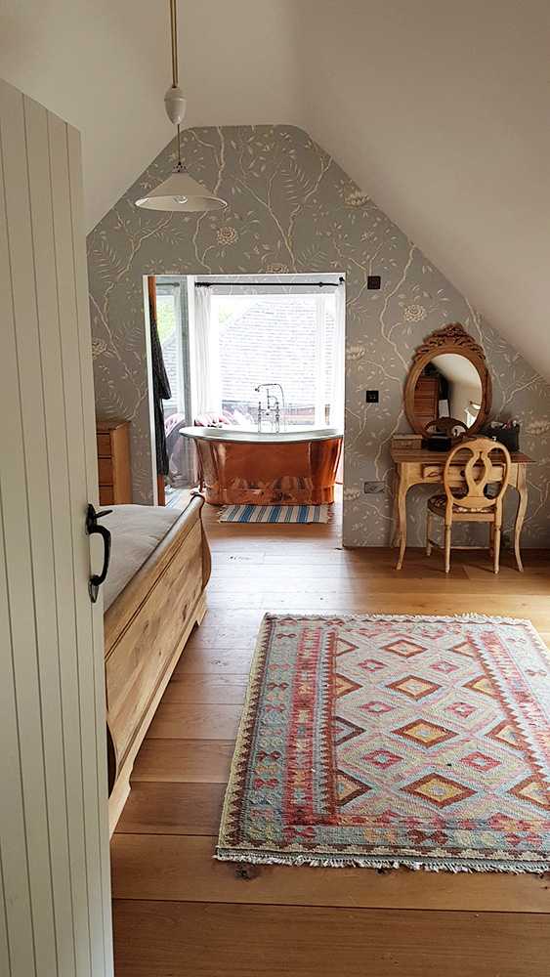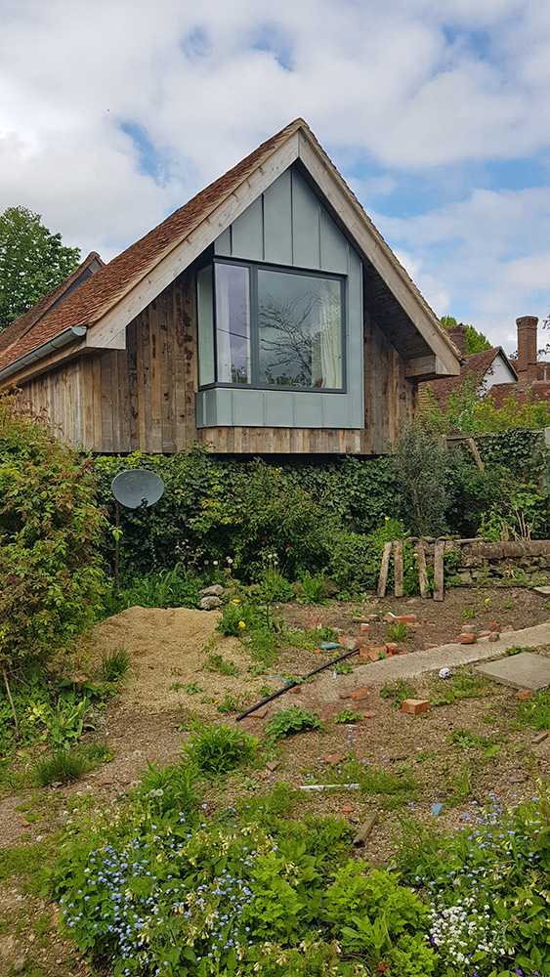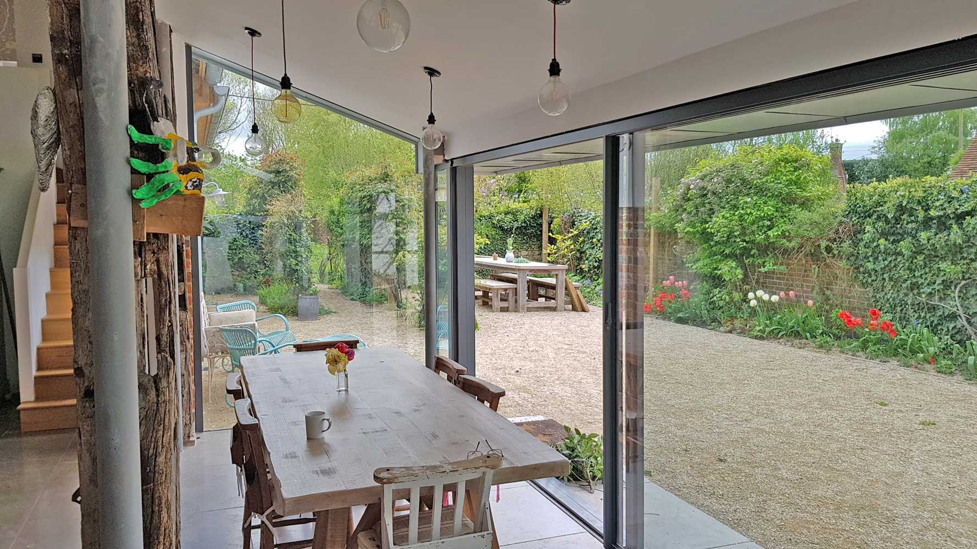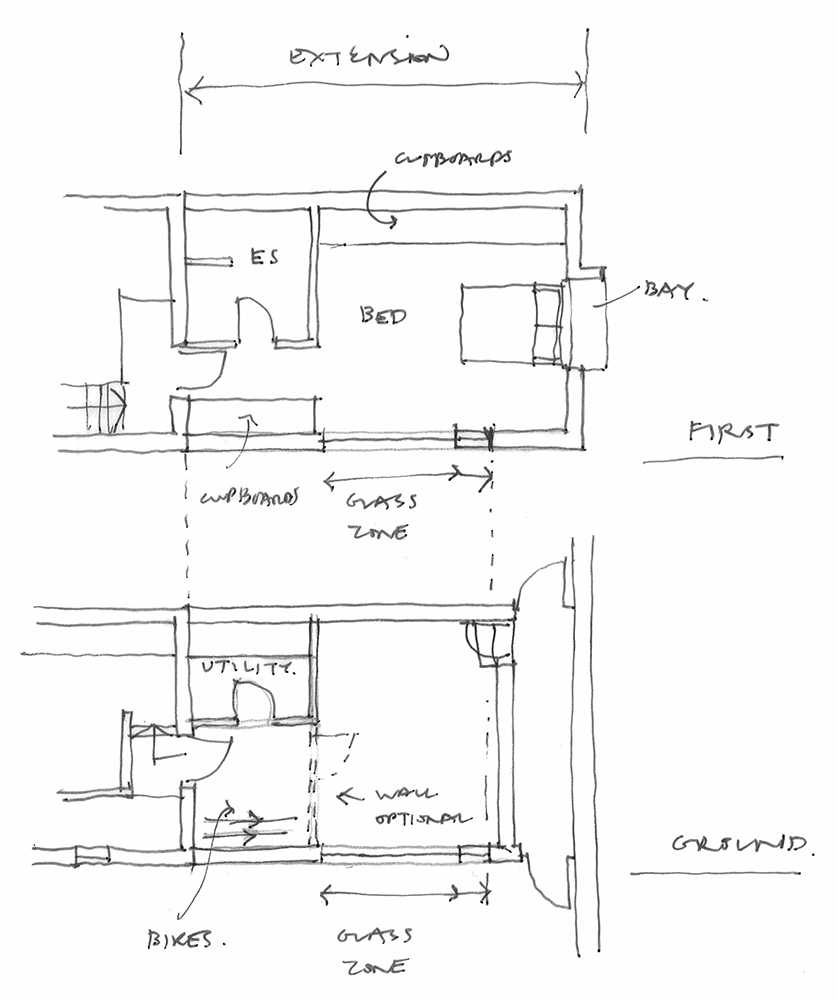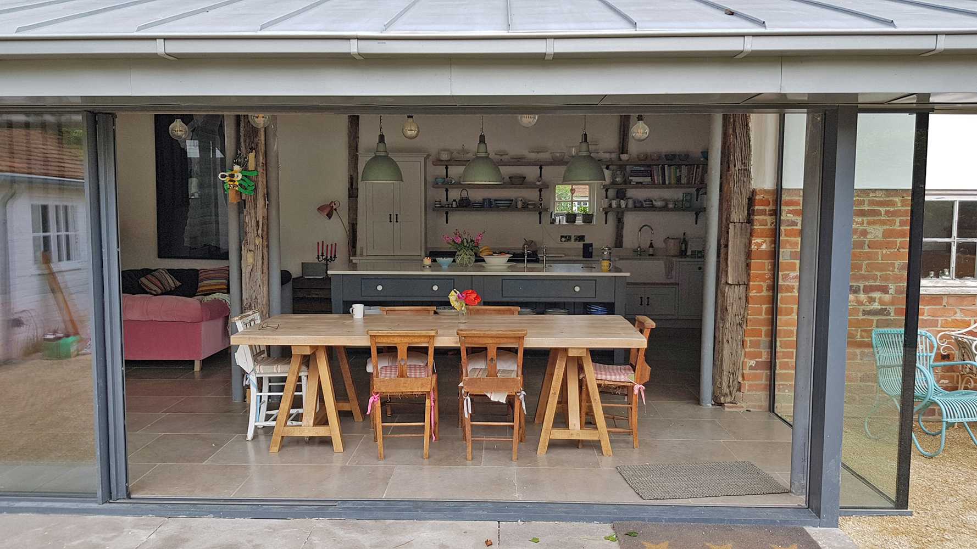
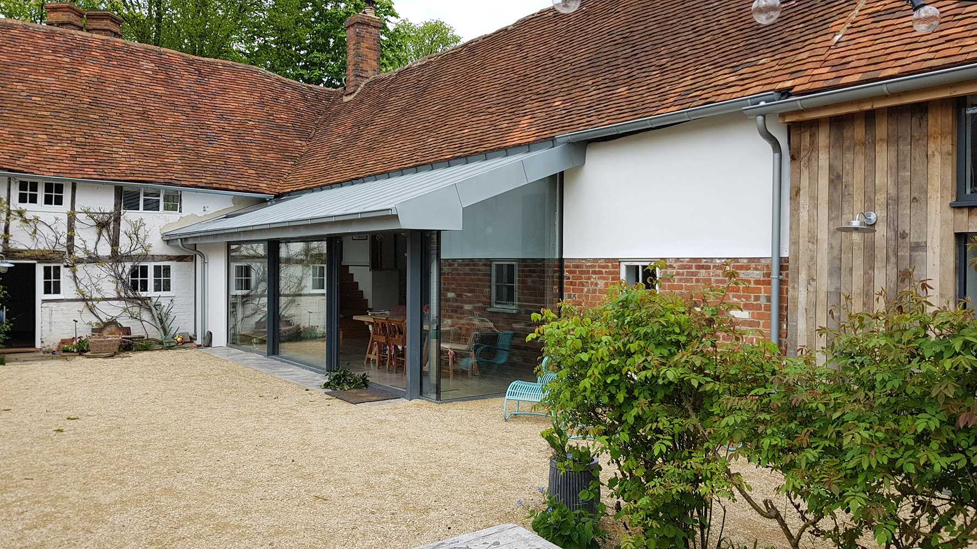
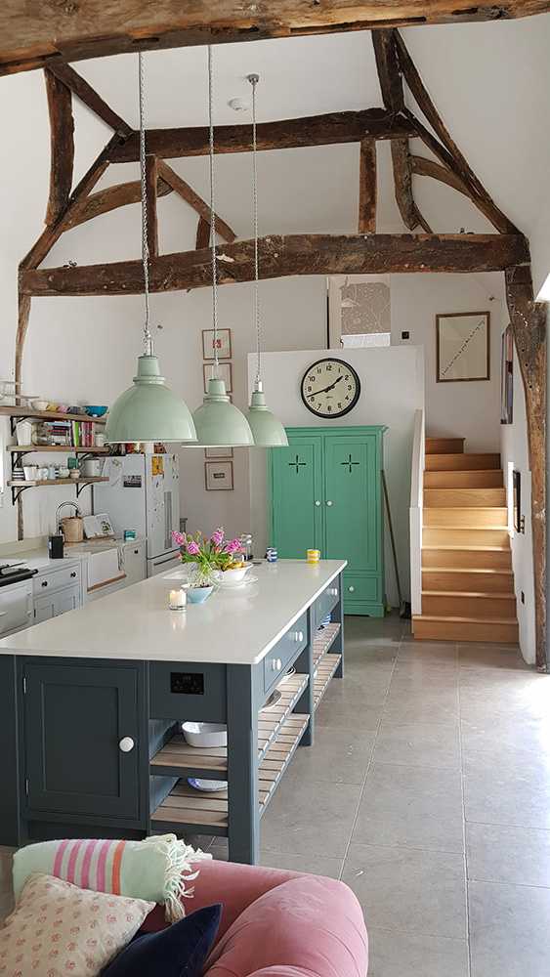
Listed House,
Oxfordshire
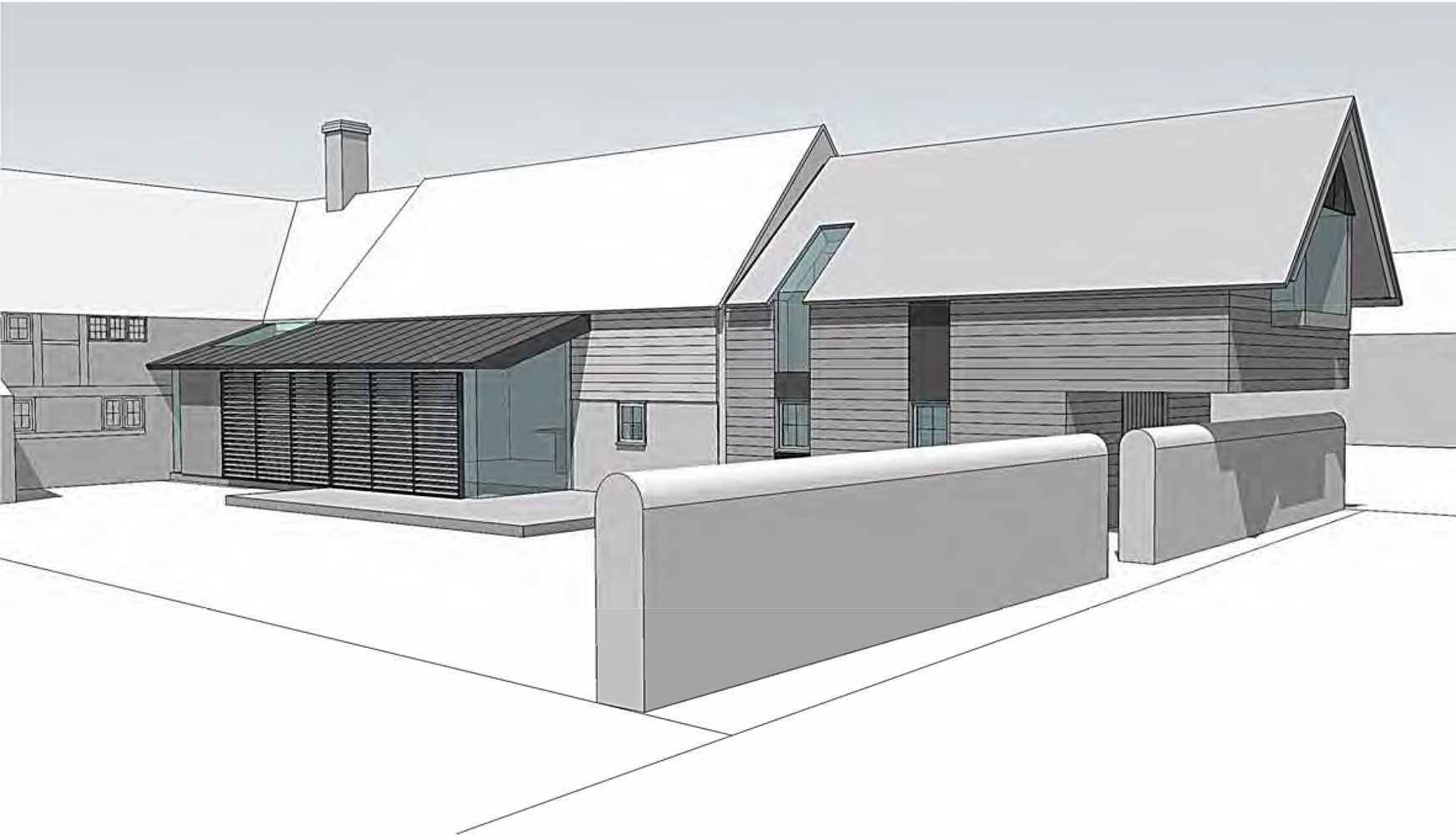
Brief
To enlarge the existing dwelling to provide a Master Suite at first-floor level with playroom and utility room below; to create an enlarged kitchen/family room out of the existing 'barn' and to make it the new heart of the house. Additionally, unpick previous owner’s works to restore the dwelling’s original floor plan and character.
Challenges
Property is Grade II Listed and within a Conservation Area therefore the visual impact of any extension needed very careful consideration. Parts of the existing dwelling dated from the 16th/17th century; the rear ‘barn’ is later 18th century but was poorly adapted from its old school use in the 1980's and included restrictive mezzanines at each end.
Solution
Barn is opened up by removal of its end mezzanines and extended along its flank to create a wider and more useable plan which eases circulation. A new one and a half storey extension continues the linear character of the existing property and provides the required accommodation. It is sunk into the ground to minimise its impact; the gable end ‘hovers’ over the listed stone wall to allow secret rear access from the street; the feature bay window allows fantastic garden views both from the bath and bay window chair, the client’s favourite reading spot.



