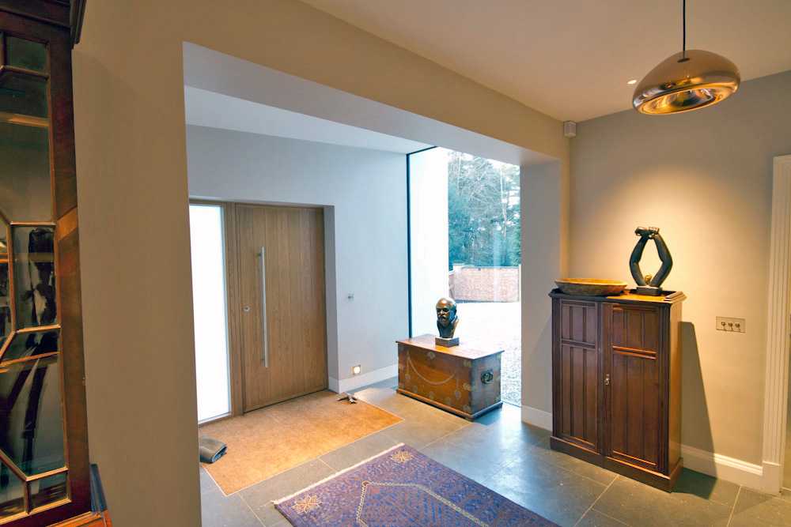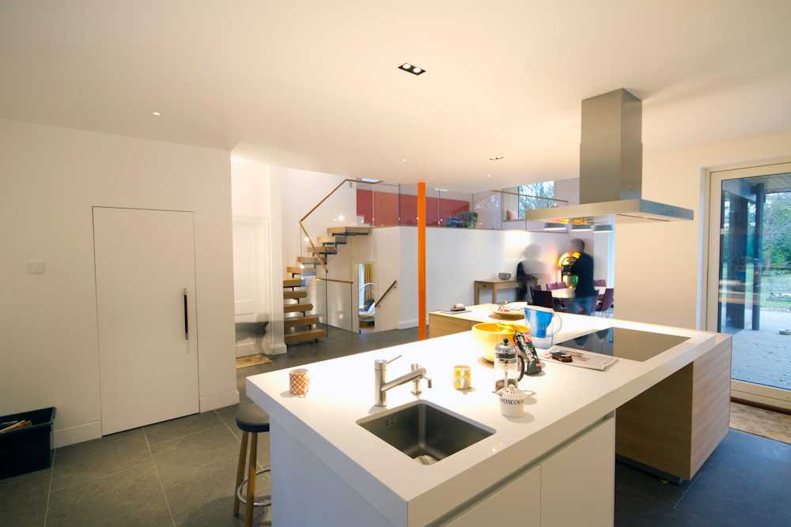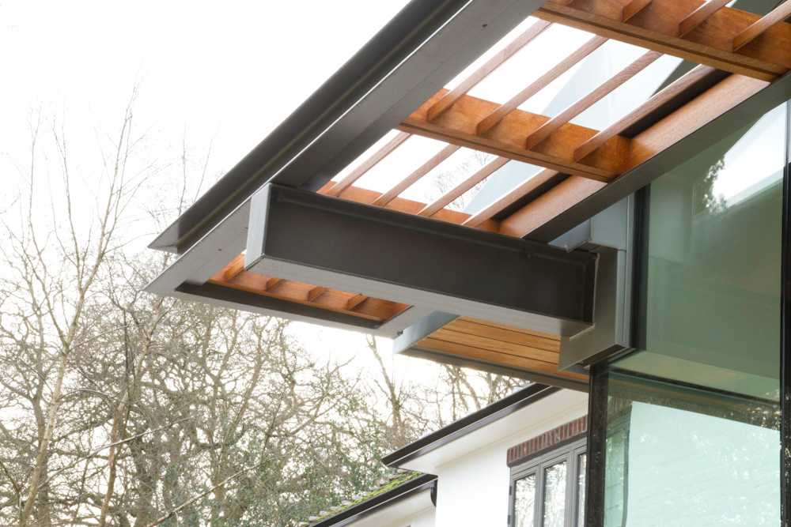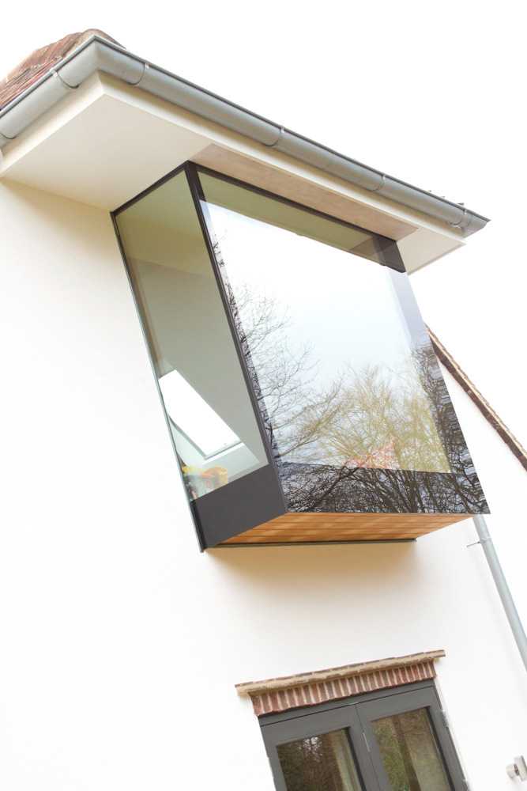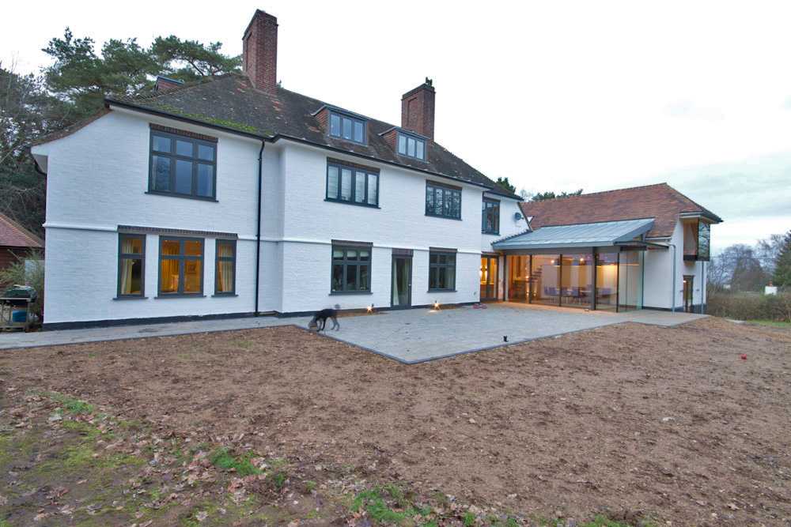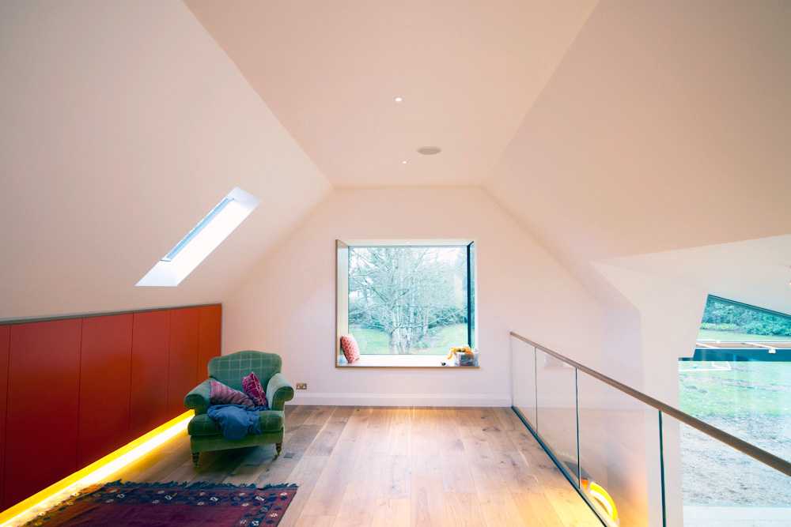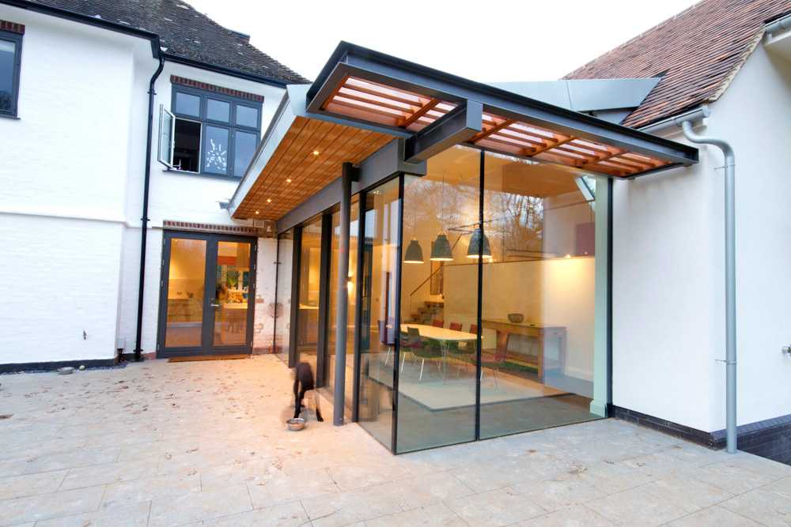
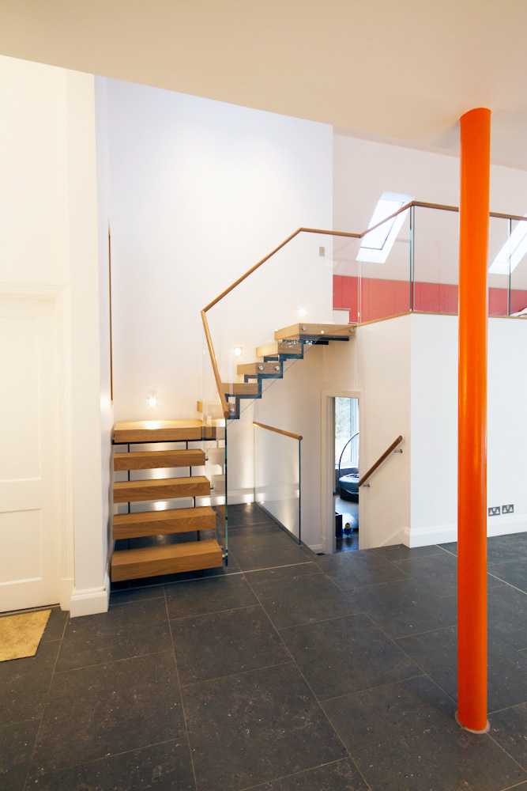
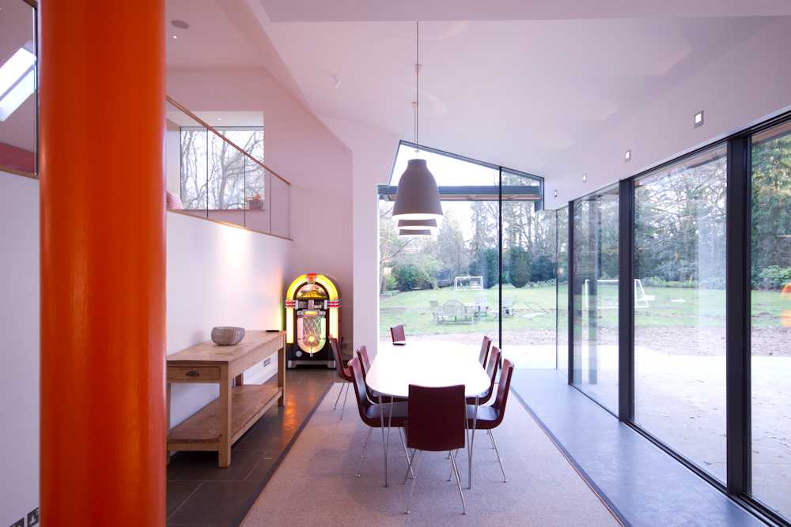
Family House,
Oxfordshire
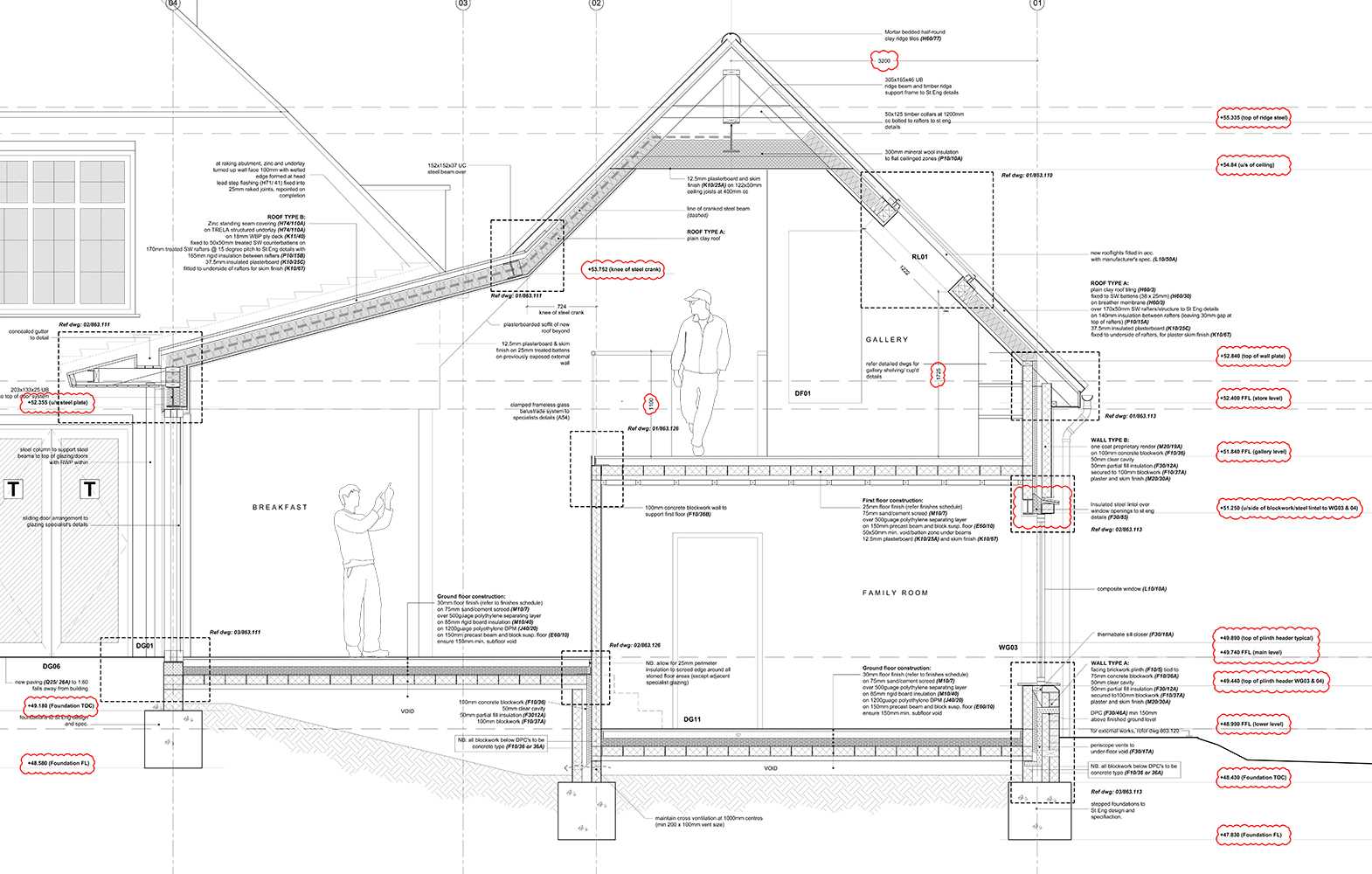
Brief
The existing dwelling is situated in a verdant Oxford neighbourhood within its Green Belt. The brief was to enlarge the existing kitchen area to provide additional dining/living accommodation in place of a former thermally inefficient garage conversion; as well as a new entrance with cloakroom.
Challenges
Green Belt location restricted extension to a net increase maximum of 30% by volume, as well as placing planning considerations on the visual impact of any extension on the host dwelling and character of the locality.
Solution
The design and form of the proposal was carefully manipulated to maximize its volume whilst ensuring that it remained subordinate to the existing dwelling. Level differences in the existing ground levels were exploited to achieve an open mezzanine level over an enclosed snug. The voluminous enclosure of the extension provides good additional flexible space whilst allowing visual connection between the various family spaces - and a great party zone!

