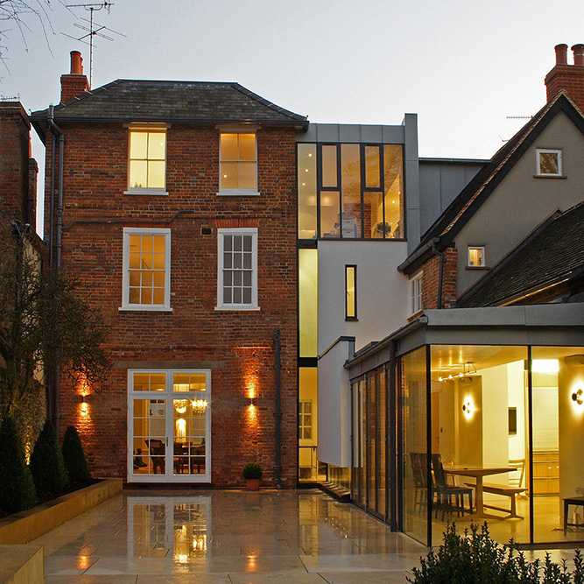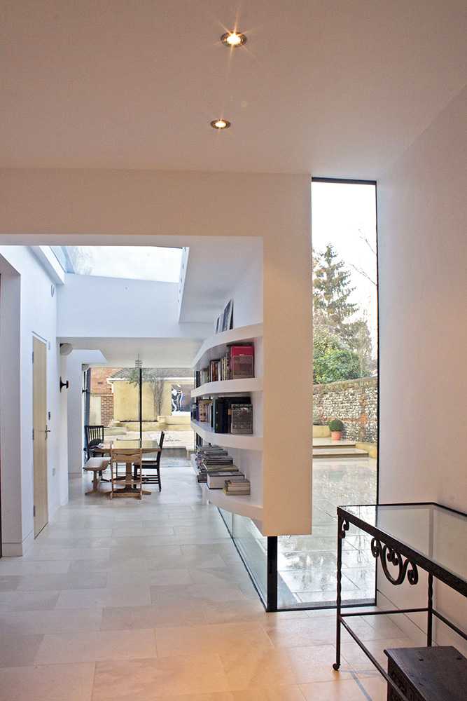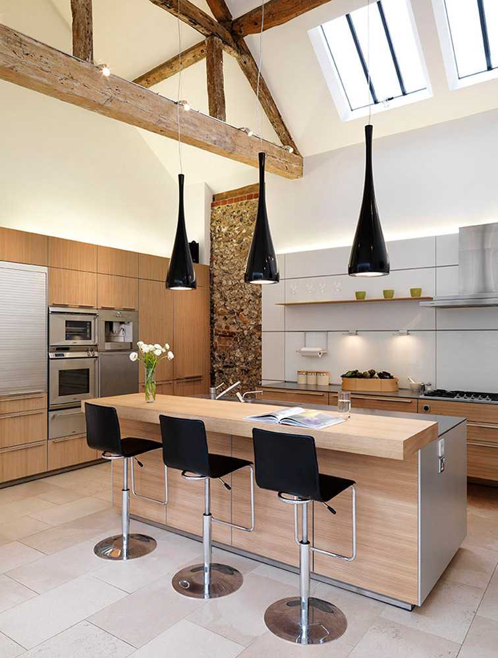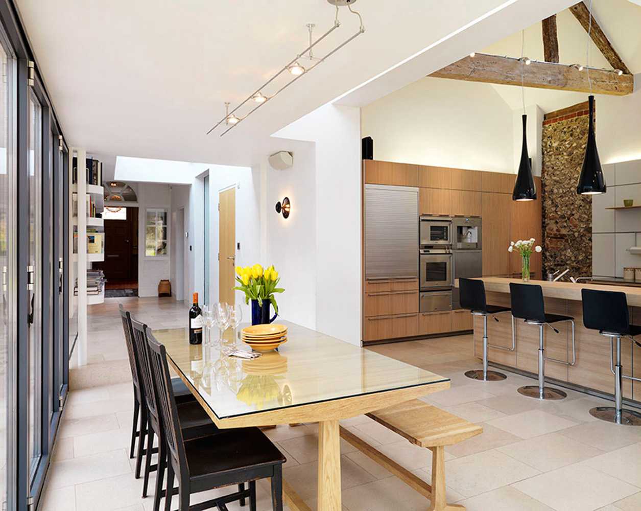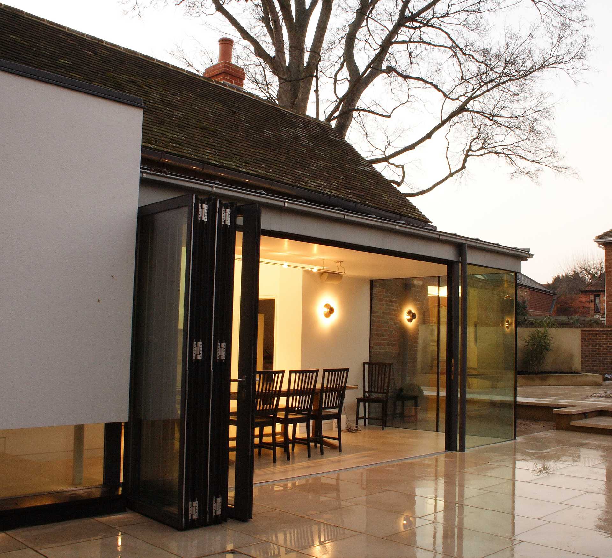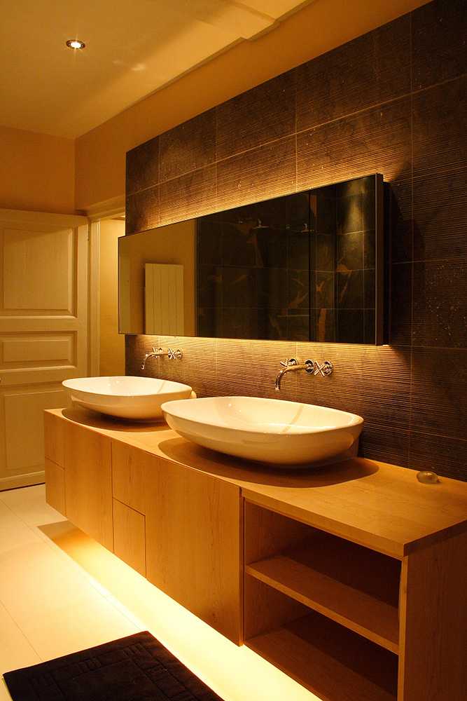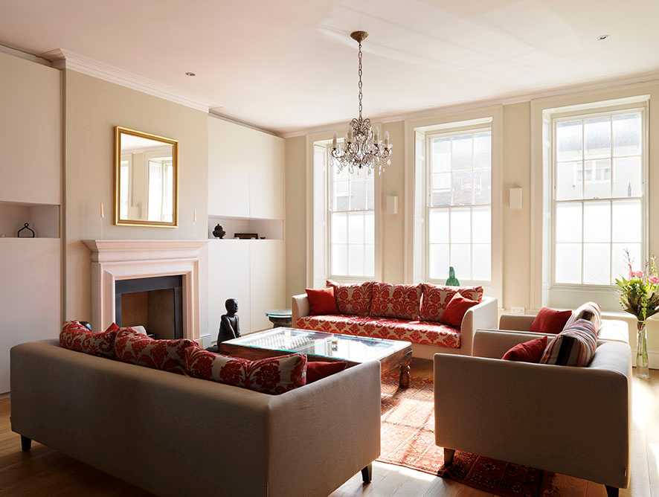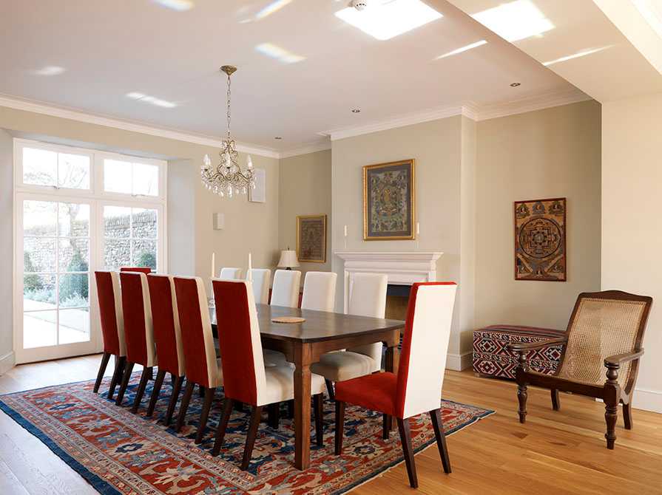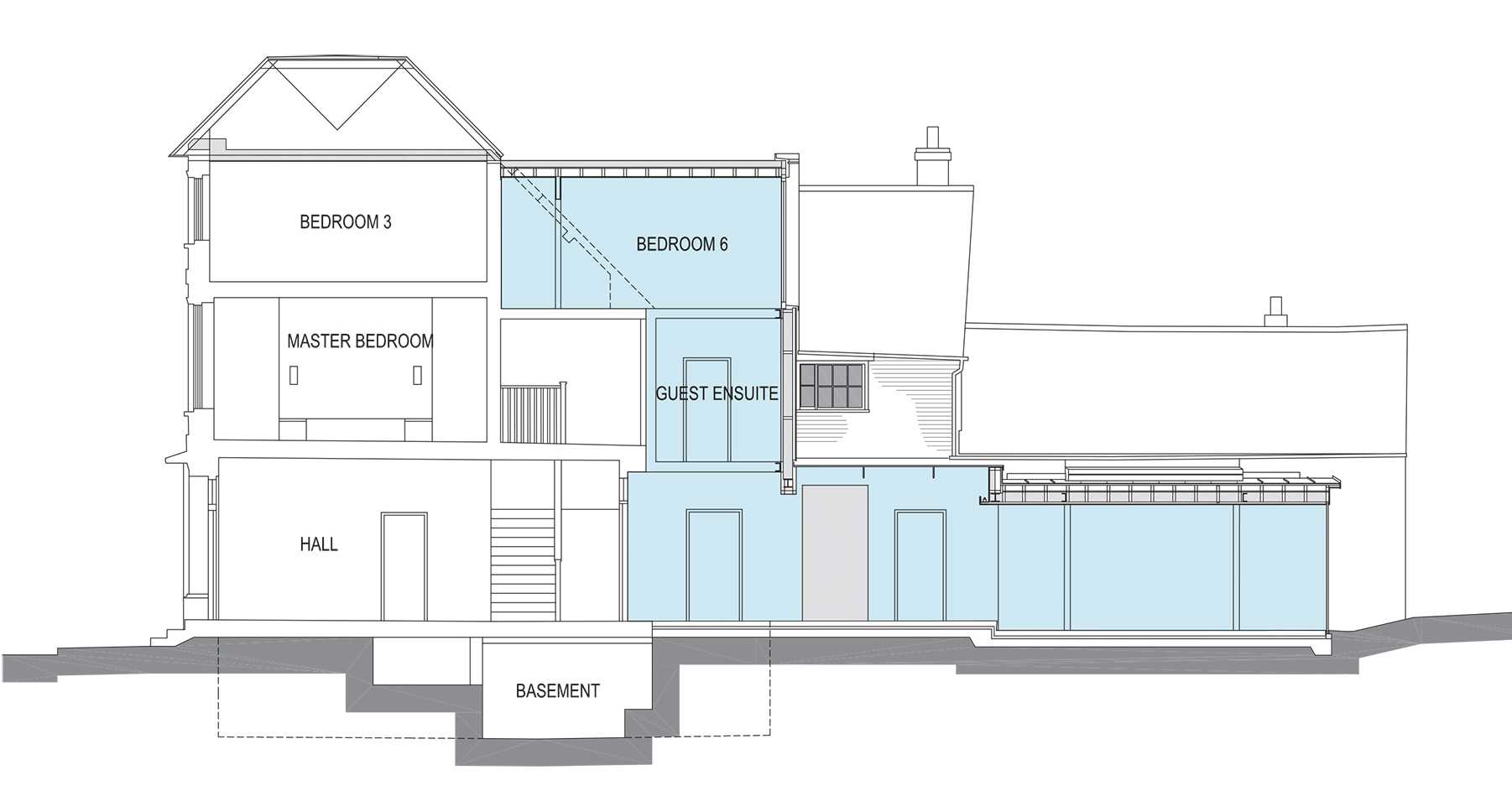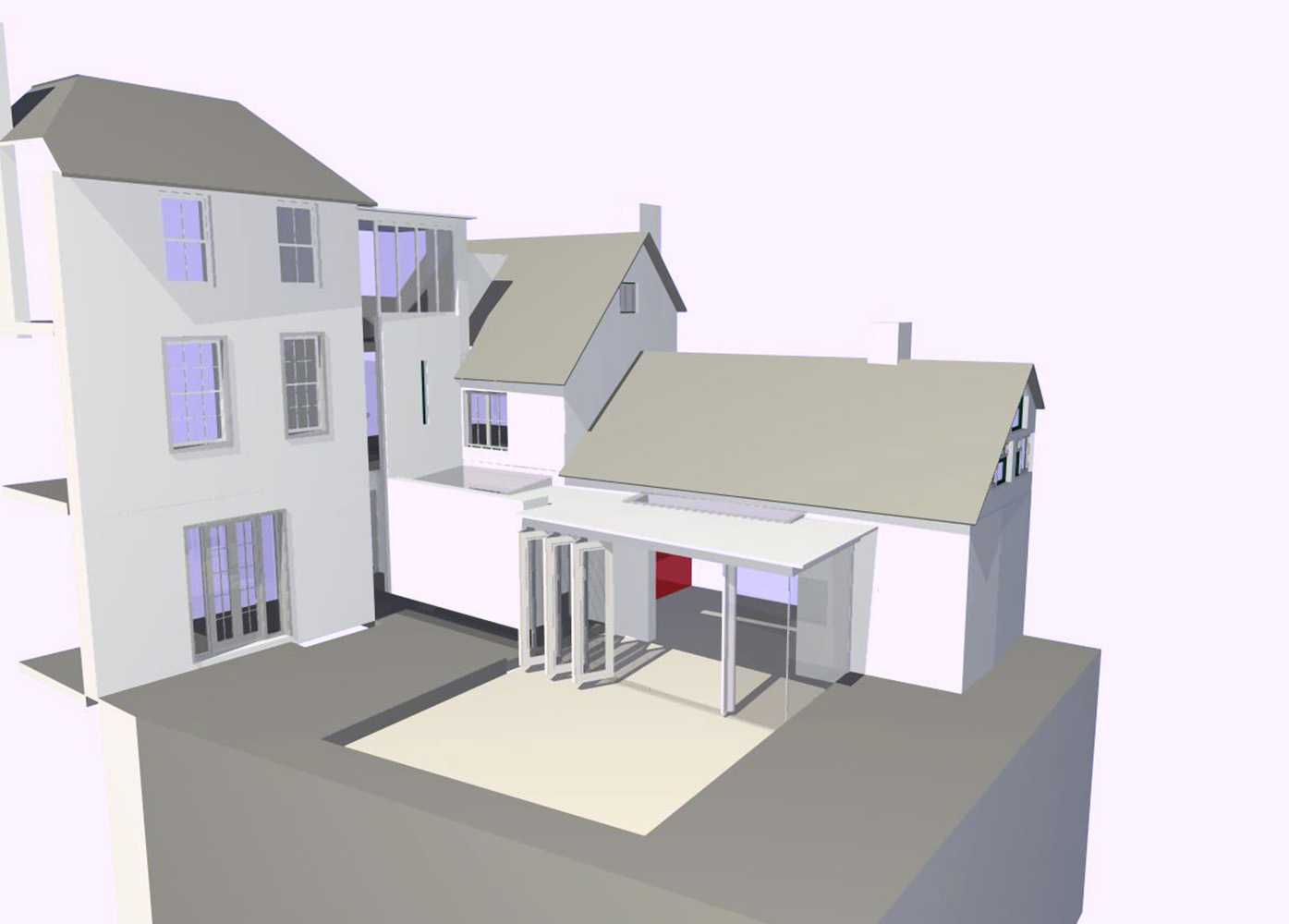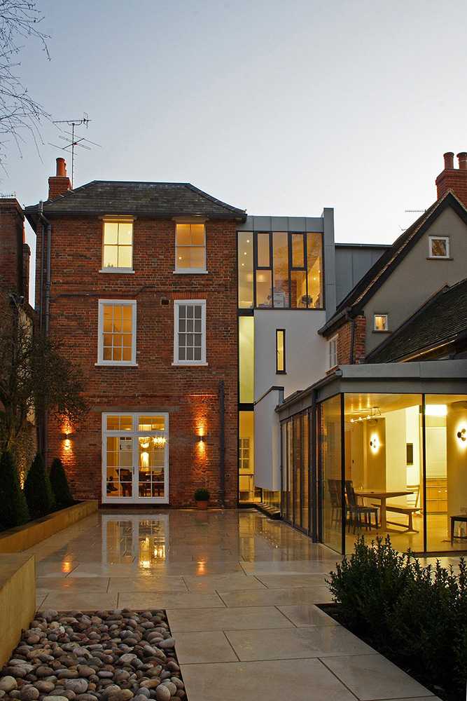
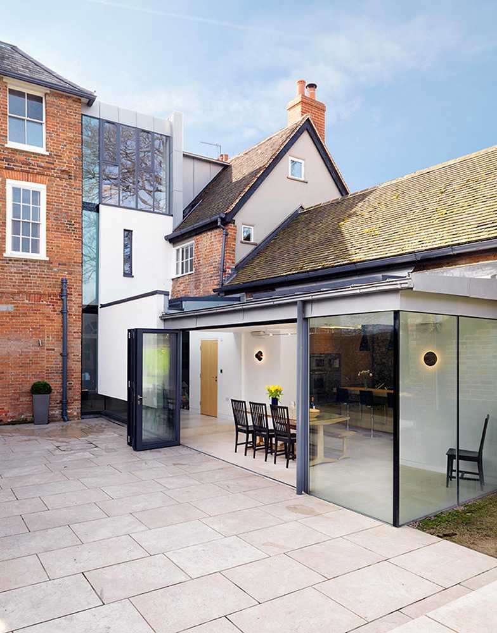
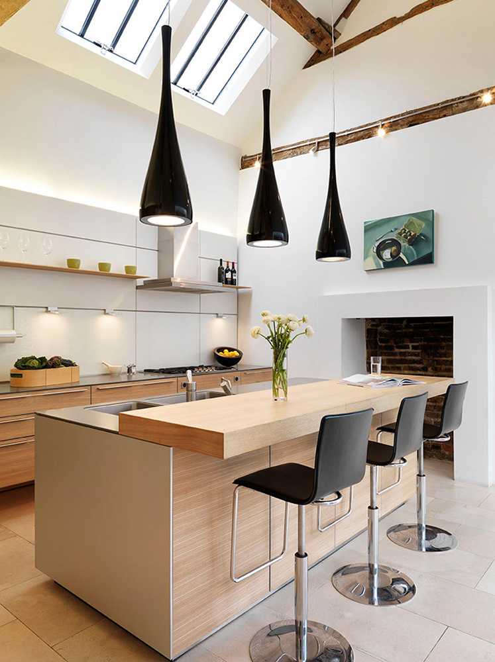
Family House,
Henley-on-Thames
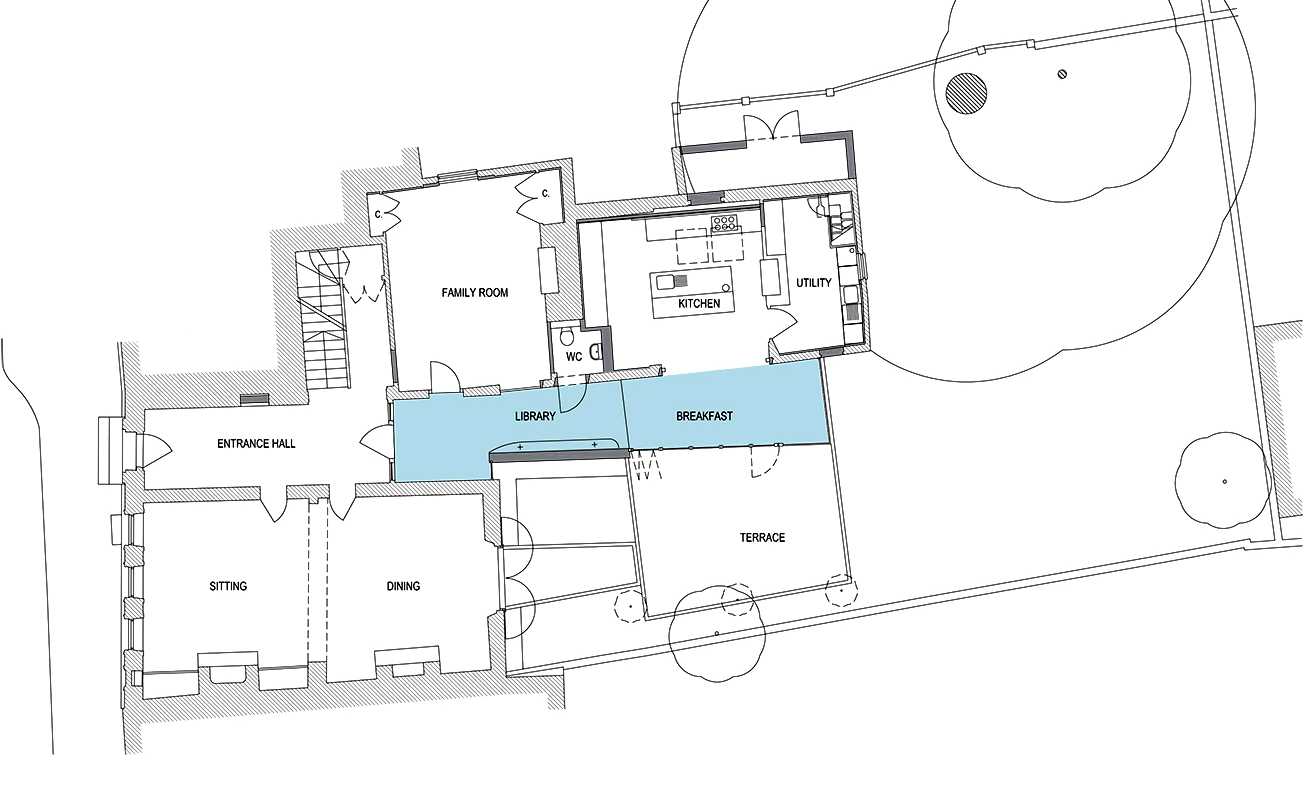
Brief
Despite its origins as a 18th century townhouse in the heart of the town, this property was purchased as a dilapidated rambling office conversion that had suffered numerous inappropriate alterations. The brief was to convert the buildings into a cohesive family dwelling suitable for a 21st century lifestyle.
Challenges
The property is Grade 2 listed and therefore the proposals needed to respect and enhance both the Georgian element and its attached 16th century barn to the rear.
Solution
A rear extension forms both a tower of new ensuite and study spaces at upper storeys whilst at ground floor reinforces the existing linear route from front to rear. The lengthened passage forms a light-filled spine off which all ground level rooms can be accessed. The route opens up to the gardens and culminates in the new kitchen and dining area which enjoys the voluminous barn. The contemporary rear infill restores clarity to the original Georgian proportions of the rear facade which were previously obscured by 1960’s additions. The building underwent a comprehensive restoration to return it to her former glory.
