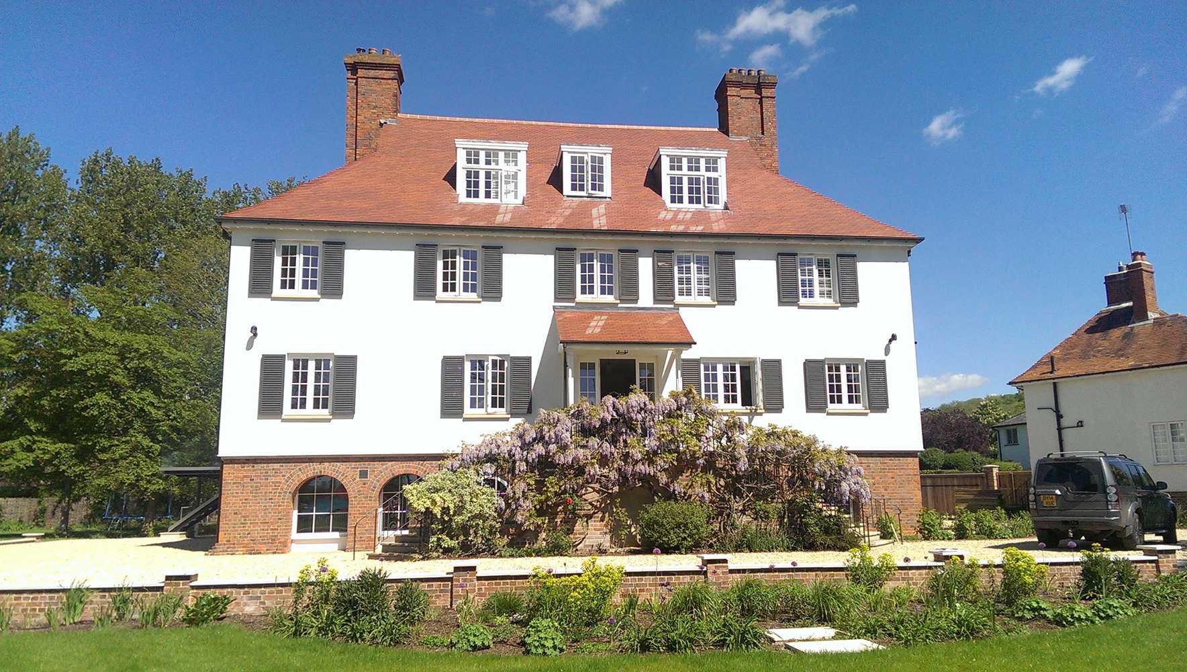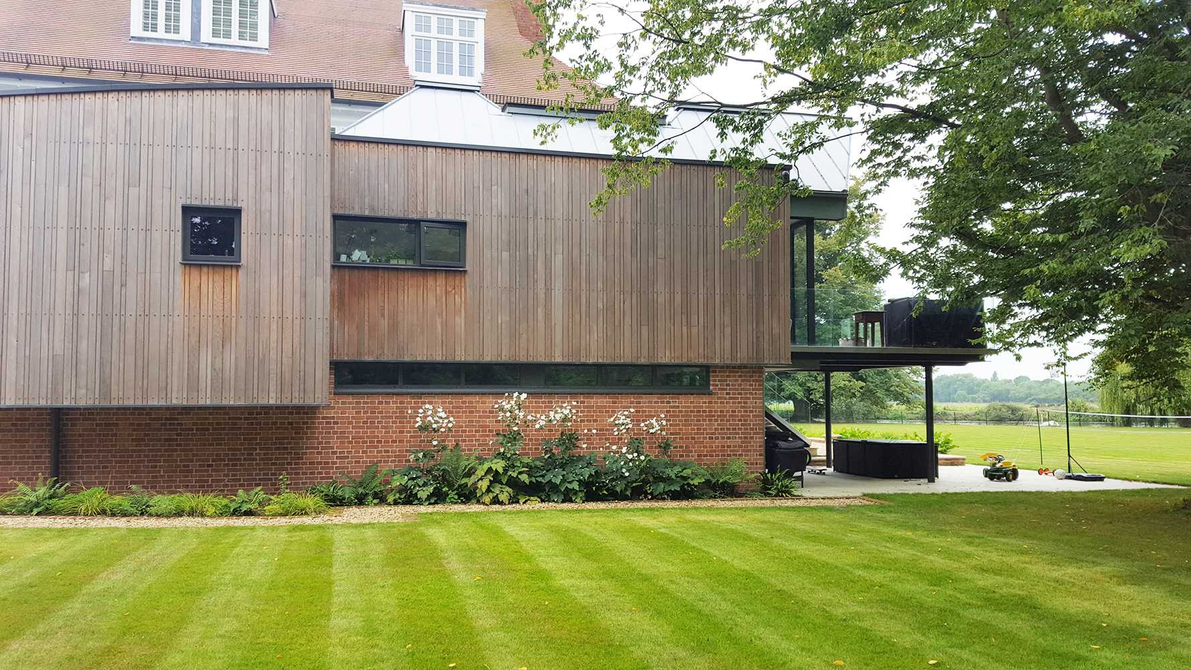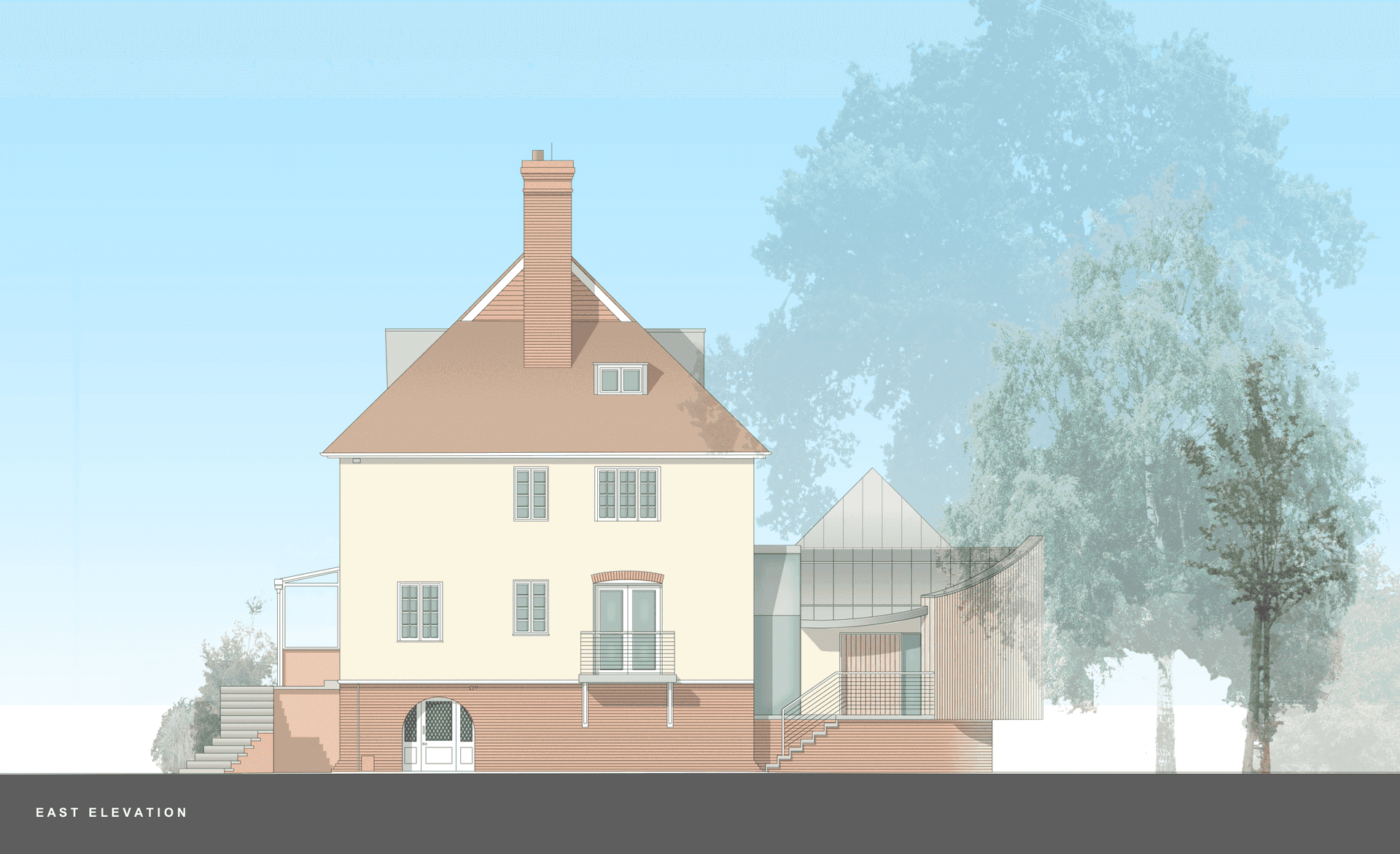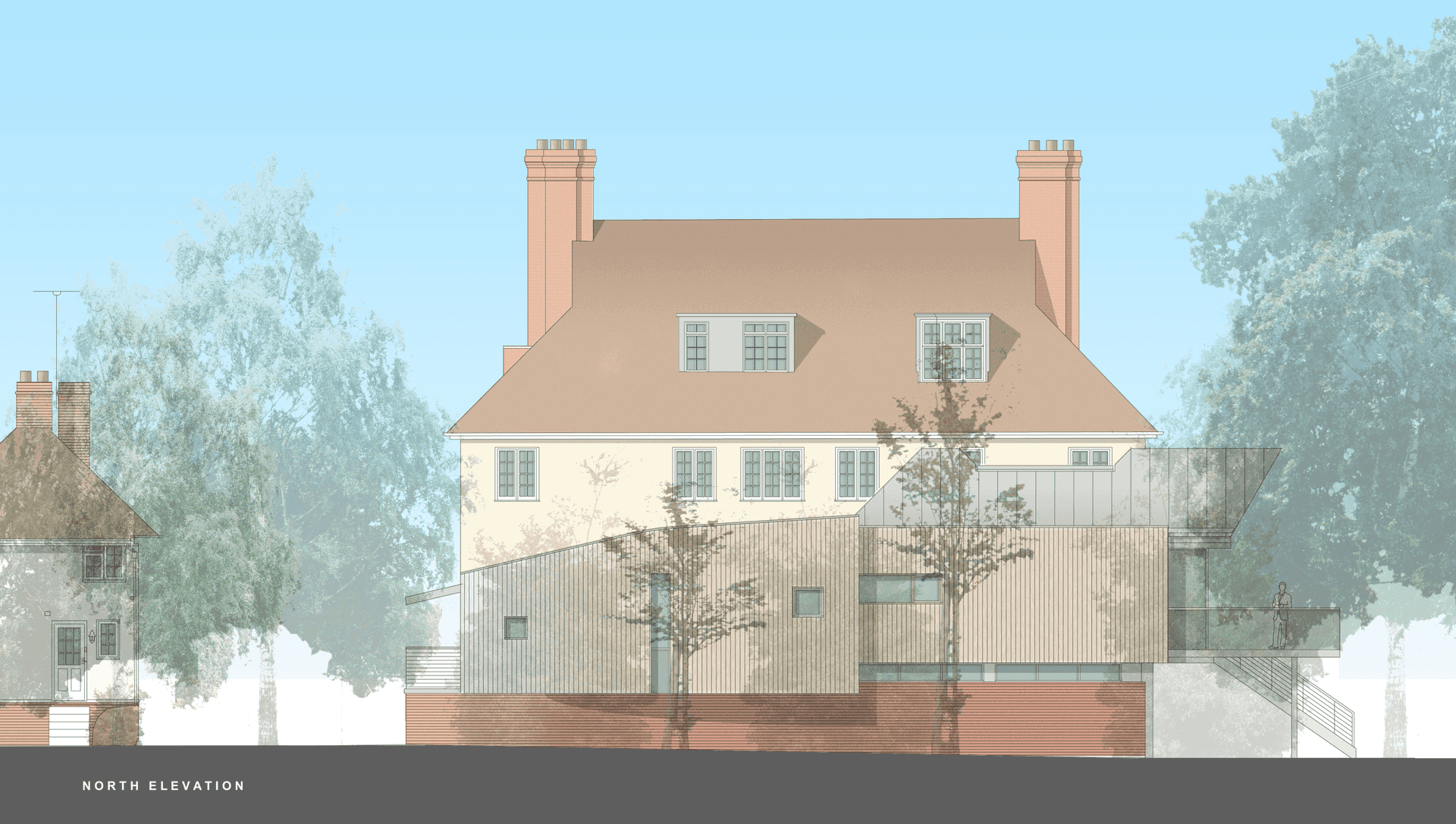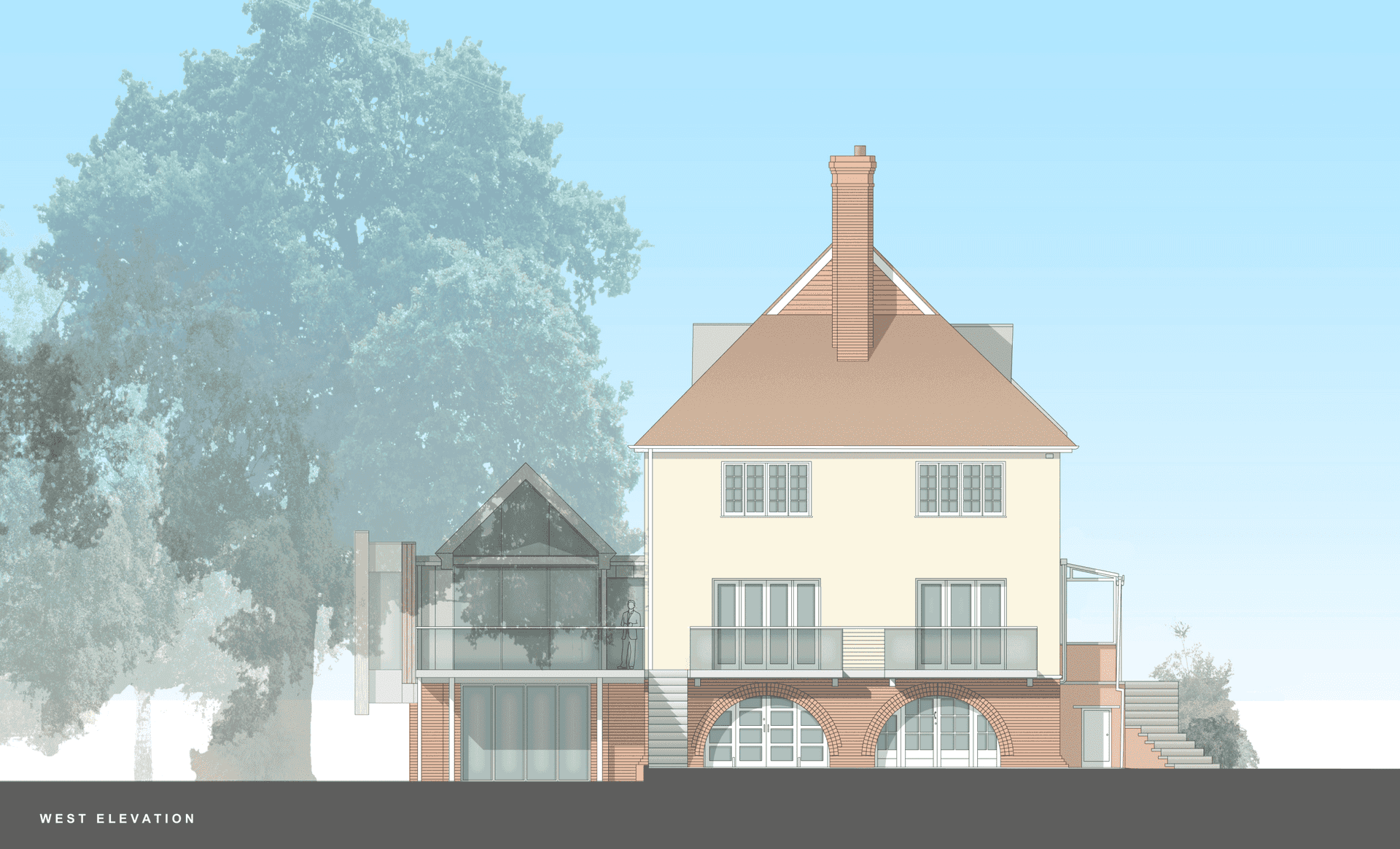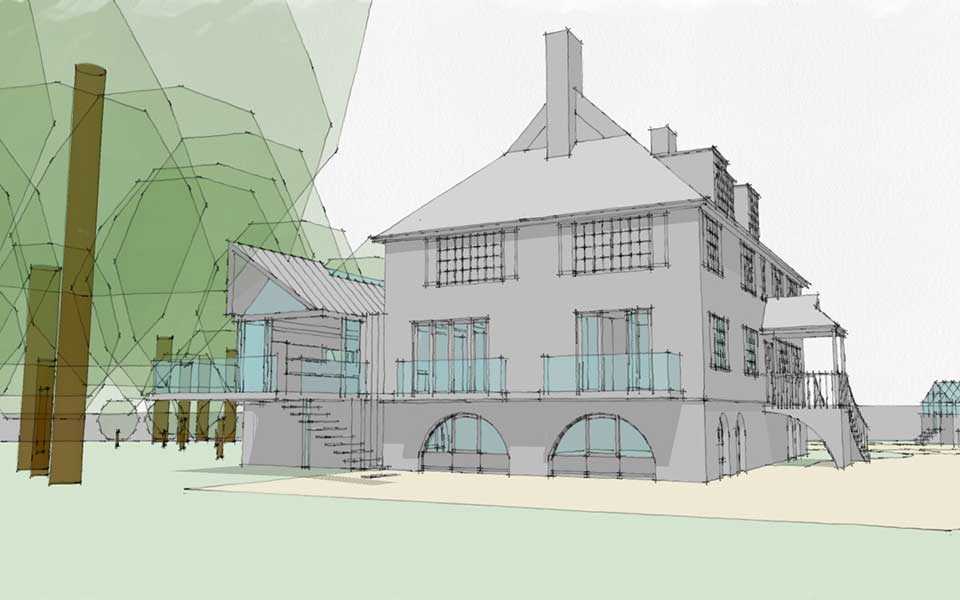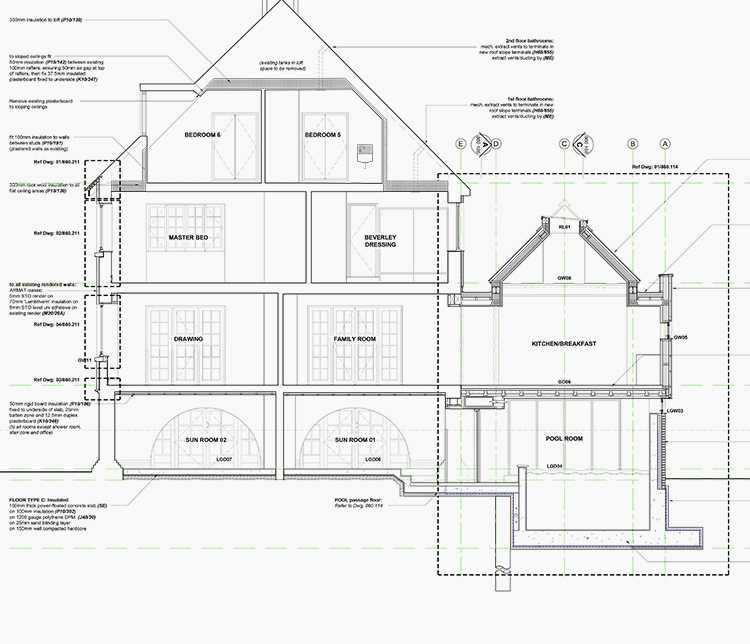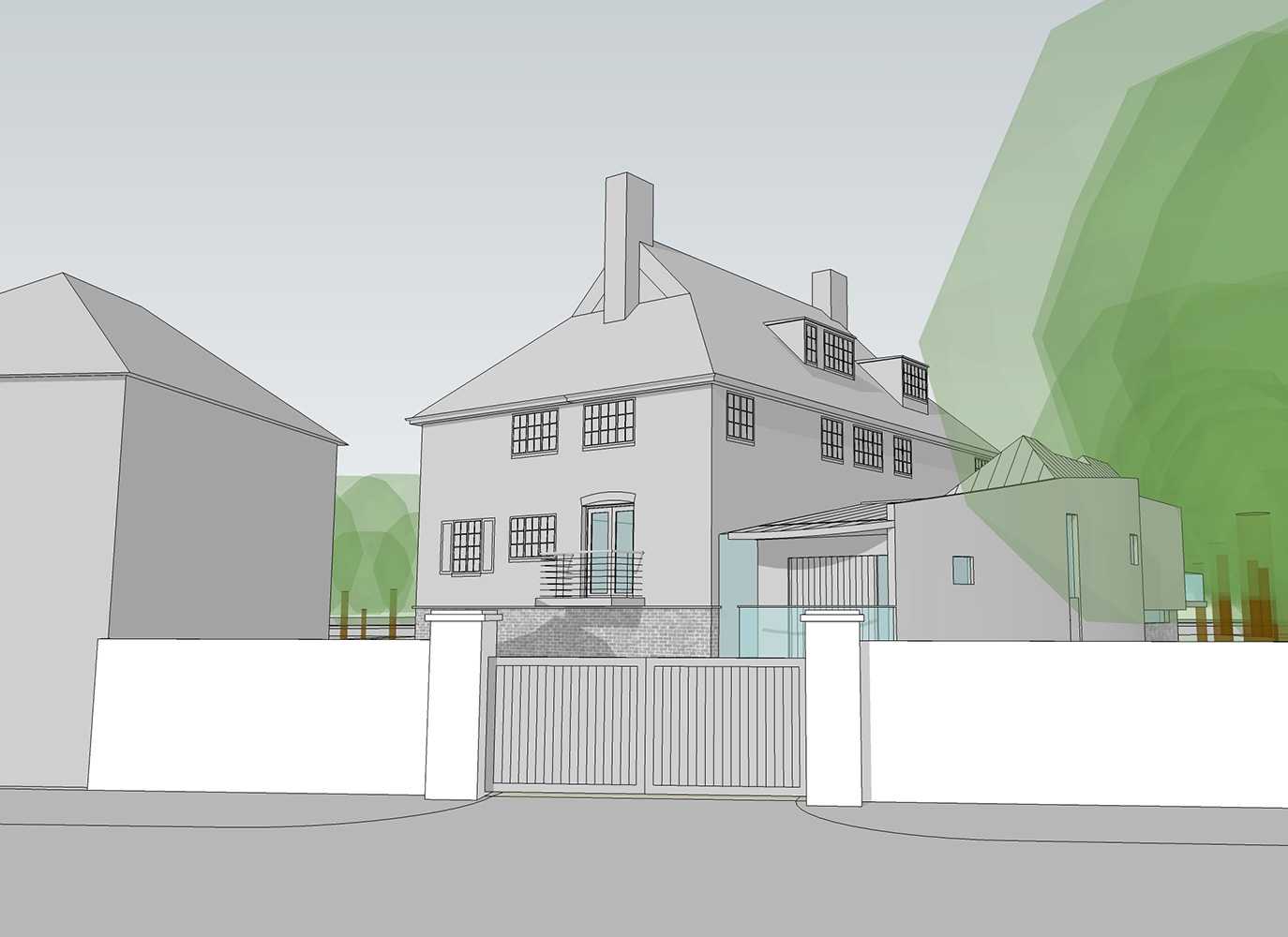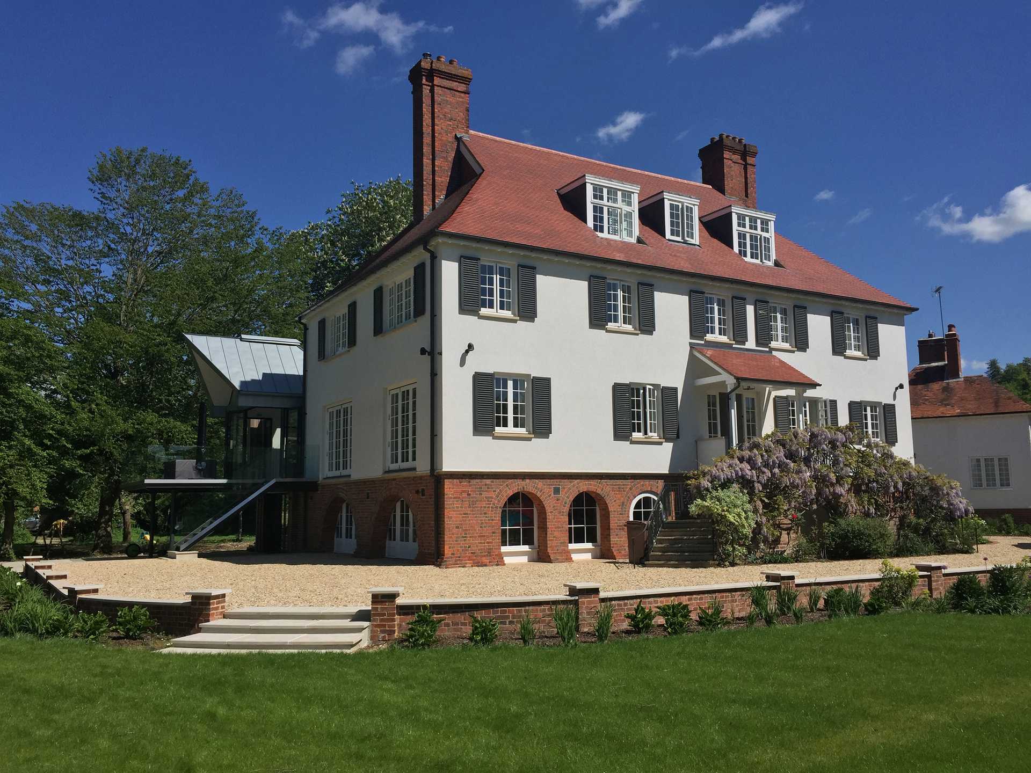
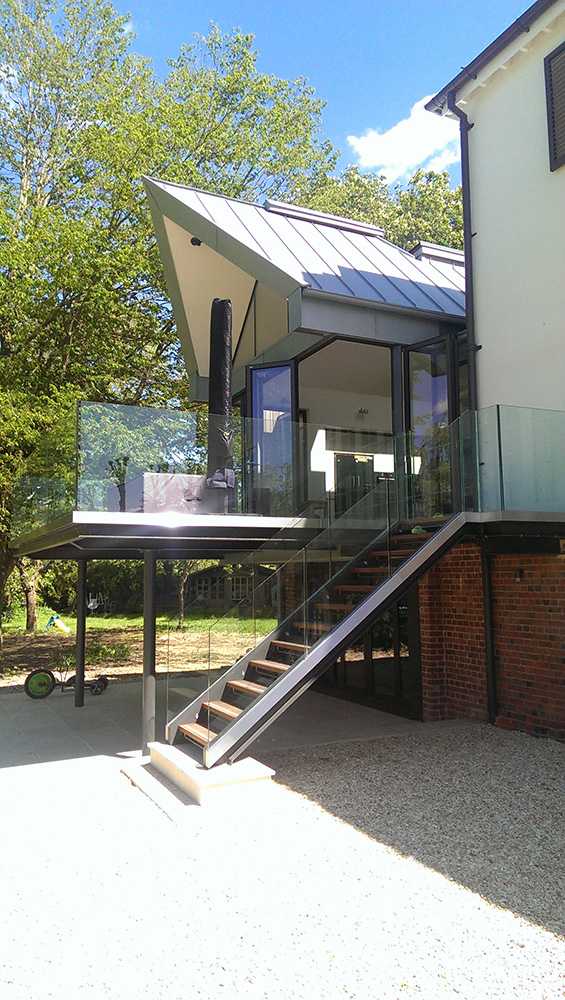
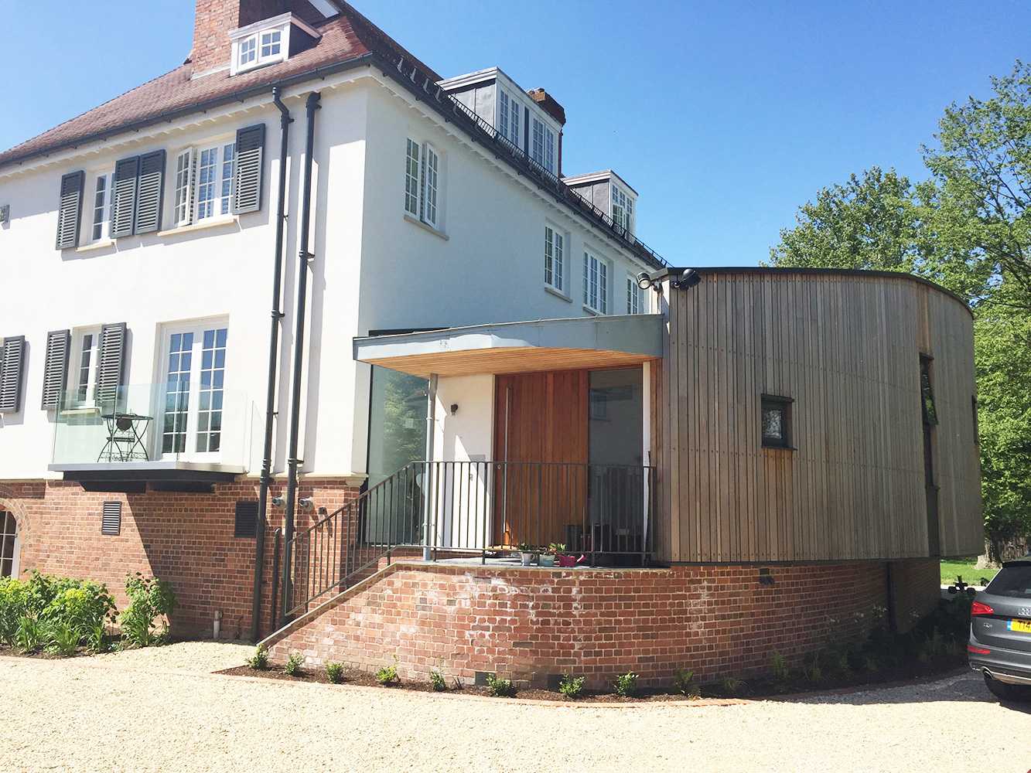
Family House,
Berkshire
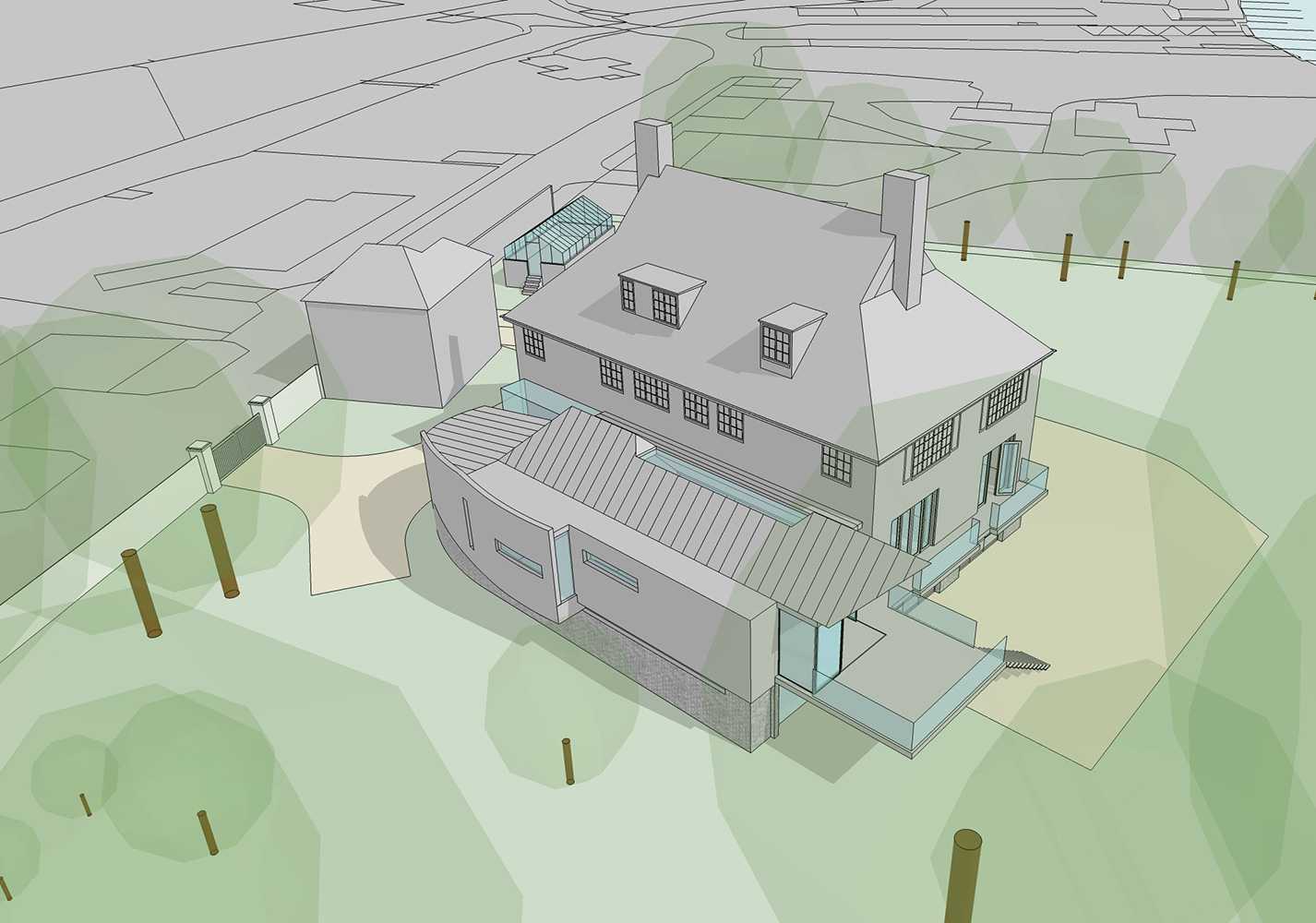
Brief
The existing dwelling, comprising main dwelling and linked cottage, was top heavy with two stories of bedrooms over a single storey of living accommodation which were all raised above a ground (plant and storage) level which is prone to flooding. The brief was to demolish the modern link providing a separate cottage, remodel and renovate the existing house and to create a large two storey extension to create more balanced accommodation with a larger living area on the main first-floor level; and also to create an internal swimming pool at garden/flood plain level.
Challenges
Property within Conservation Area therefore the visual impact of any substantial extension needed very careful consideration. House within Green Belt which restricted the volume of the extension that could be approved and constructed. Property is within the Thames Flood Plain with a naturally high water table creating significant technical issues both during construction (de-watering and ensuring that the half-complete pool basin did not float away) and requiring post-construction plans to minimise any future flood impact.
Solution
Extension placed on rear/serviced side of existing dwelling which was naturally screened by trees. The allowable volume was maximized but its visual impact minimized by use of a crafted roof which responded to the needs of the internal accommodation - high over the kitchen/ family room and lower over secondary spaces. At the river end the built form is inspired by the local boathouse vernacular, but with a contemporary prow gable roof. The pool was conceived and constructed as a waterproofed box with two controlled openings that can be quickly fitted with temporary flood barriers.



