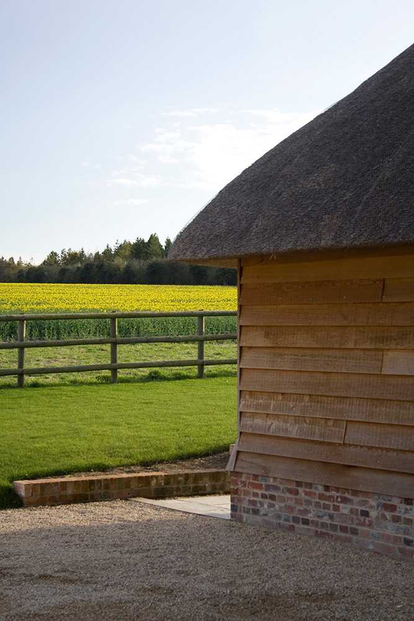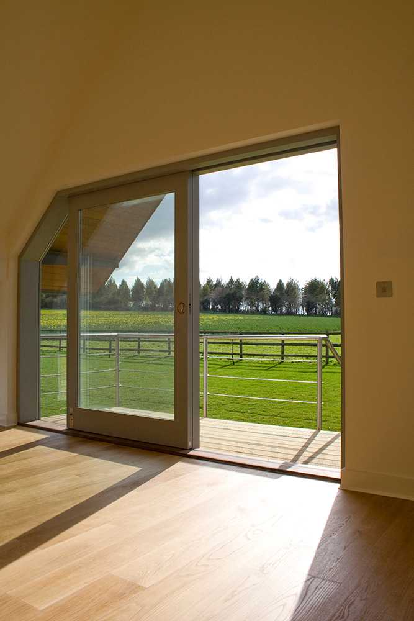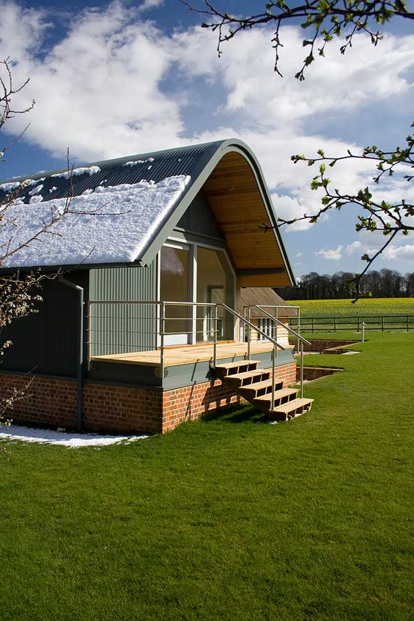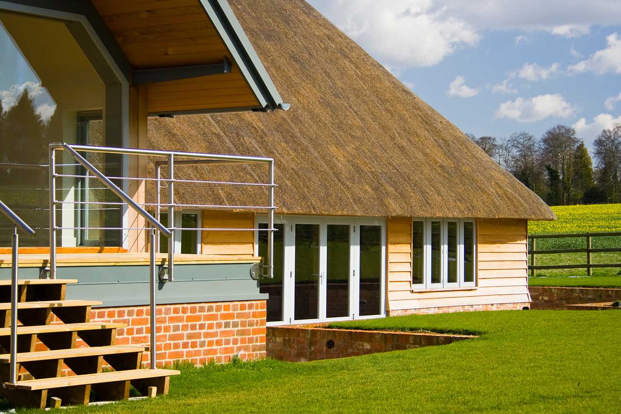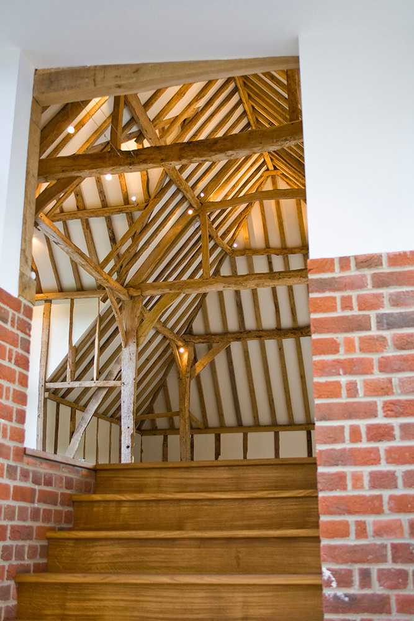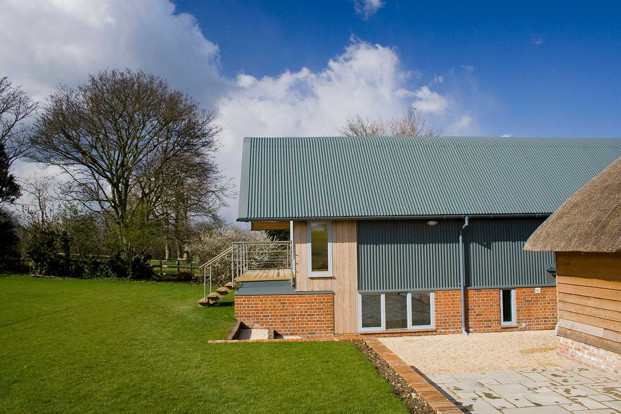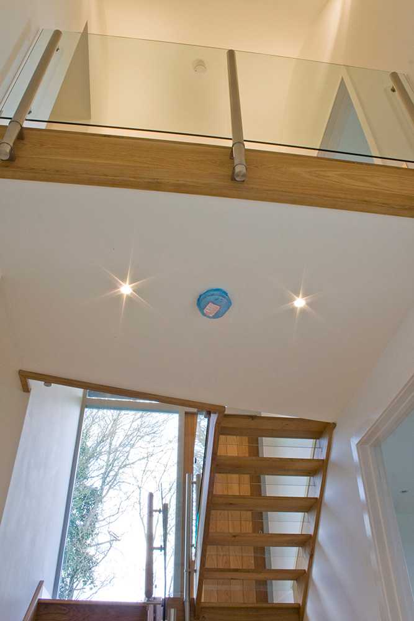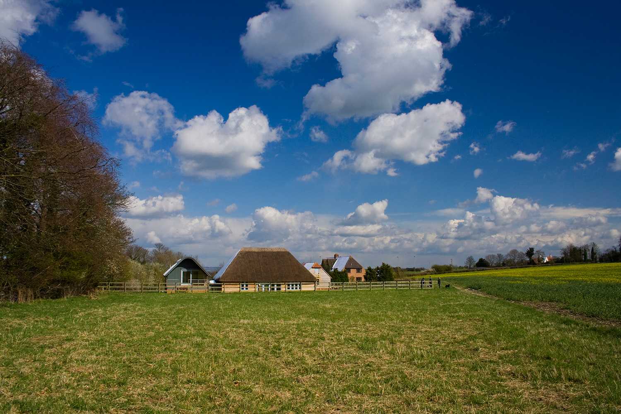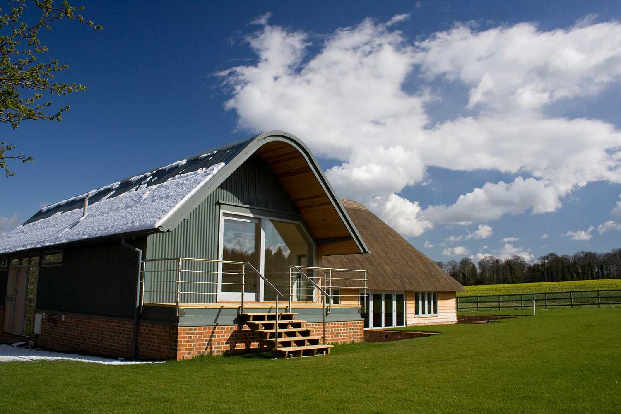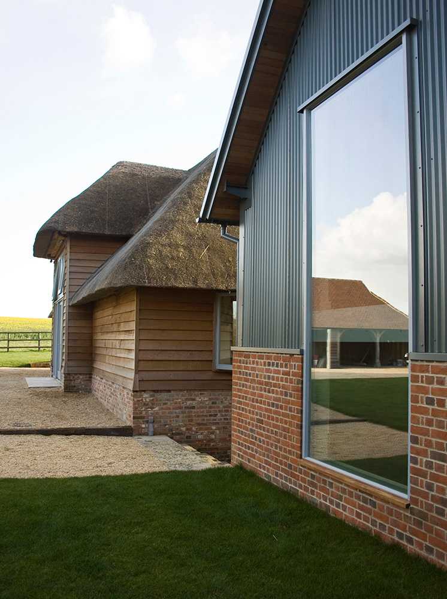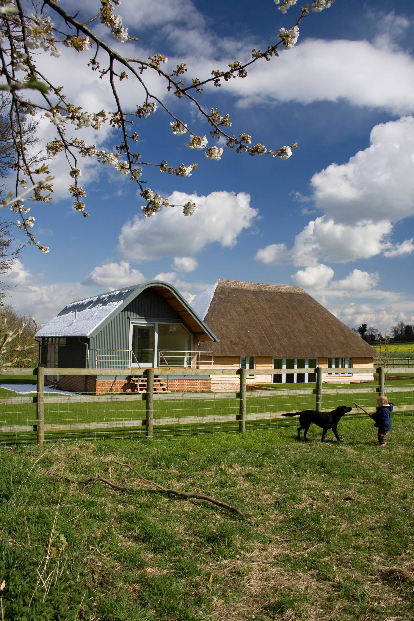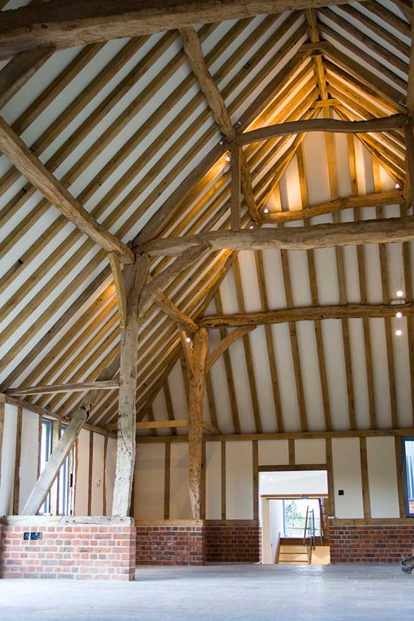
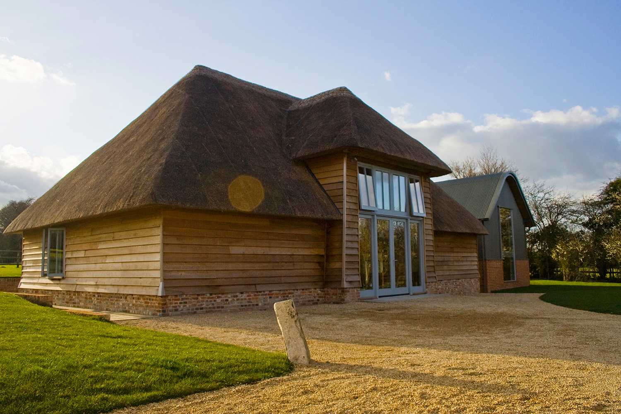
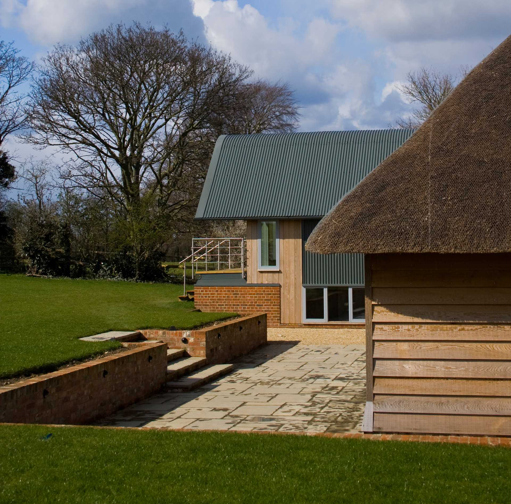
Barn Conversion,
Oxfordshire
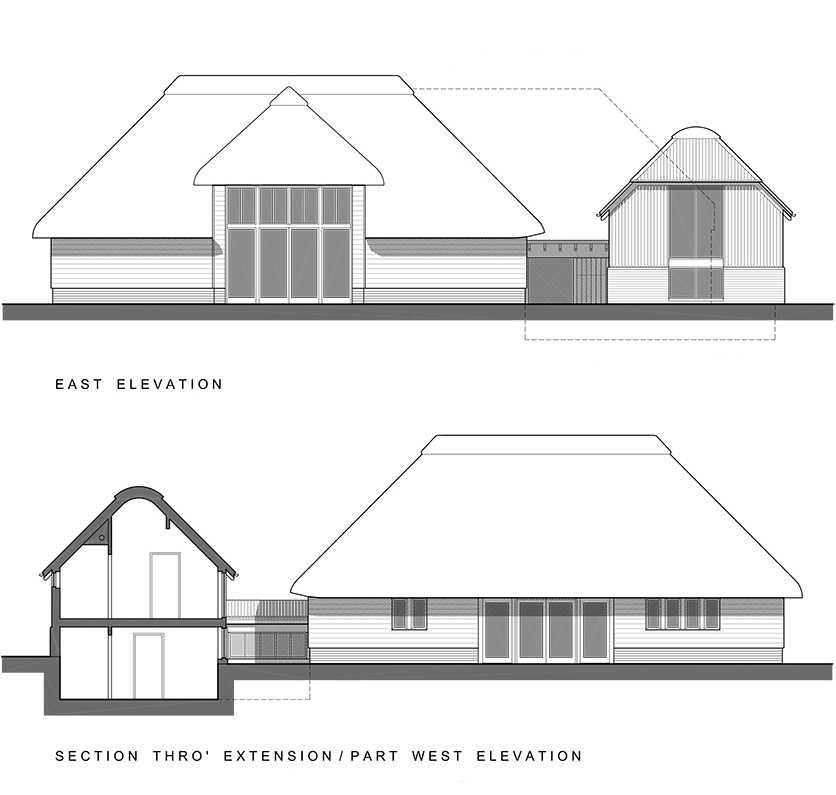
Brief
To secure planning permission for the residential conversion of a Grade II Listed barn.
Challenges
To create a large 3-bed family home within the tight constraints of the existing building and planning policy. To maximise the volumetric character of the existing barn and the retention of its historic fabric. To create a unique dwelling which respected the barn’s historic agricultural lineage whilst being fit for 21st century living. To provide principal living and bedroom spaces with broad views across the surrounding fields.
Solution
Creation of separate linked extension which accommodates the bed- rooms and service functions so that the whole barn could be retained as open-plan living space. Soft-roofed form of the extension respects its host in form, scale and placement - it is set back form its frontage and sunk into the ground to minimise its height and impact whilst maximising its floor area. Modern agricultural wall and roofing materials of the extension (corrugated metal sheeting and planed vertical timber boards) complement the thatch and rough sawn timber weatherboarding of the original barn.


